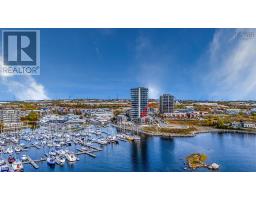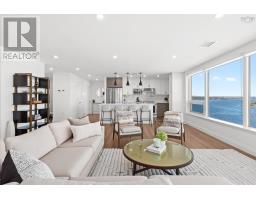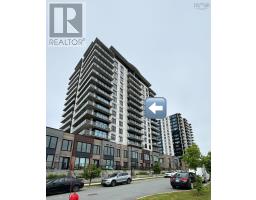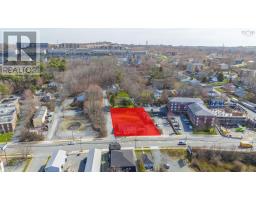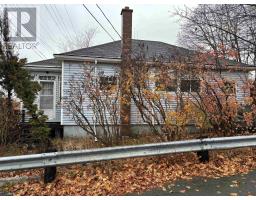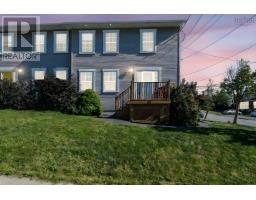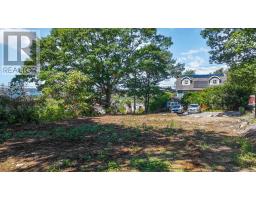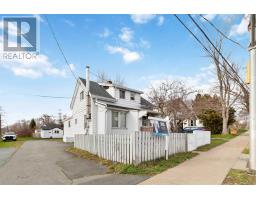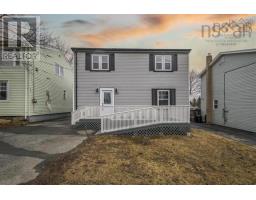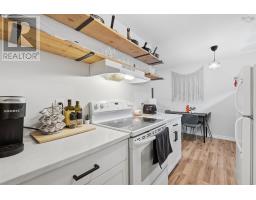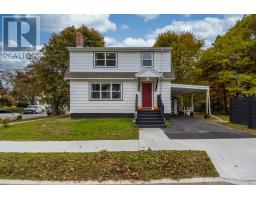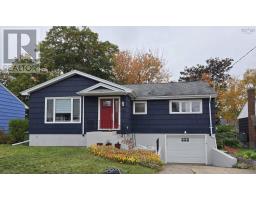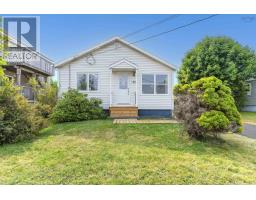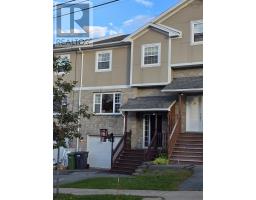27 Collingwood Court, Dartmouth, Nova Scotia, CA
Address: 27 Collingwood Court, Dartmouth, Nova Scotia
Summary Report Property
- MKT ID202527790
- Building TypeRow / Townhouse
- Property TypeSingle Family
- StatusBuy
- Added5 days ago
- Bedrooms3
- Bathrooms3
- Area1902 sq. ft.
- DirectionNo Data
- Added On23 Nov 2025
Property Overview
Welcome to 27 Collingwood Court, Portland Hills! Tucked away on a quiet cul-de-sac in a sought-after Dartmouth neighbourhood, this well-maintained townhouse blends quality craftsmanship with elegant comfort. The main level offers a spacious, airy living room with hardwood flooring, a well-appointed eat-in kitchen with newer stainless steel appliances (fridge and natural gas stove), and a convenient powder room. Upstairs, the generous primary bedroom features a walk-in closet with updated ensuite, two additional ample bedrooms, a second full bath and laundry. The lower level hosts a finished rec room and garage access. Outside, the private deck includes a new natural gas BBQ (2025). The backyard gazebo is ideal for that future hot tub. Natural gas heating provides high energy efficiency! Carpet-free, except stairs. Other newer updates include: hot water tank (2024), front deck, flooring, bathroom upgrades, lighting and freshly painted. Conveniently located in a vibrant, family-friendly community known for excellent schools and abundant amenities. Enjoy easy access to shopping, dining, parks, public transit, Halifax and airport. This is a fantastic opportunity to own a beautiful home in one of Dartmouths most desirable neighbourhoods. (id:51532)
Tags
| Property Summary |
|---|
| Building |
|---|
| Level | Rooms | Dimensions |
|---|---|---|
| Second level | Primary Bedroom | 13.3 x 13.6 |
| Ensuite (# pieces 2-6) | 8.3 x 5.11 | |
| Bedroom | 9.9 x 11.5 | |
| Bedroom | 9.9 x 10.2 | |
| Bath (# pieces 1-6) | 7.9 x 4.11 | |
| Lower level | Recreational, Games room | 14 x 10.9 |
| Recreational, Games room | 14 x 11.3 | |
| Main level | Eat in kitchen | 19.5 x 11.3 |
| Living room | 11.7 x 20.10 | |
| Bath (# pieces 1-6) | 5.6x3.9 |
| Features | |||||
|---|---|---|---|---|---|
| Garage | Paved Yard | Barbeque | |||
| Gas stove(s) | Dishwasher | Dryer | |||
| Washer | Refrigerator | ||||
















































