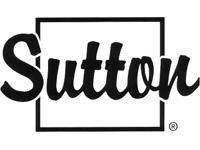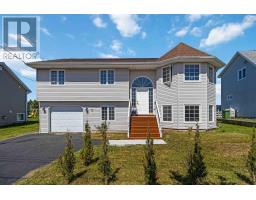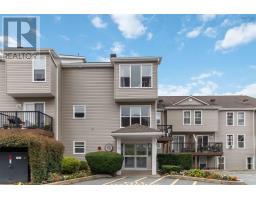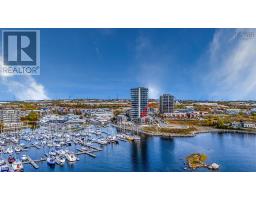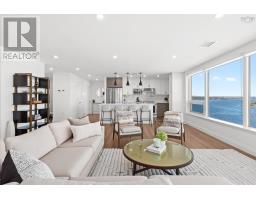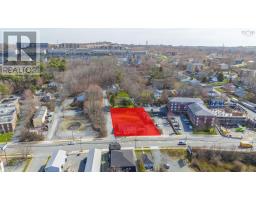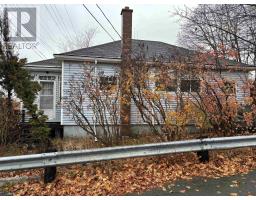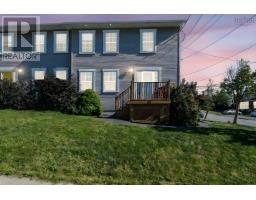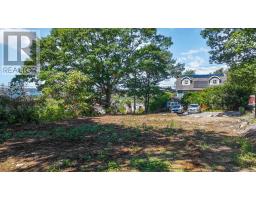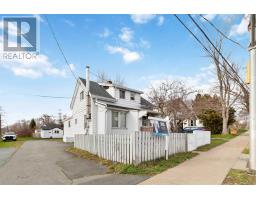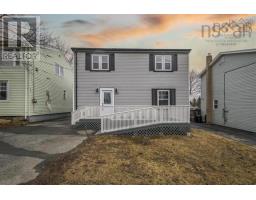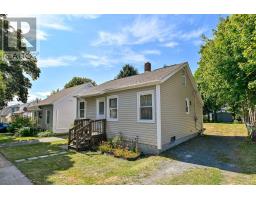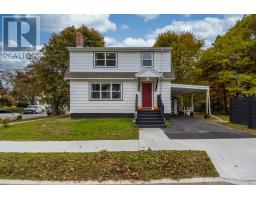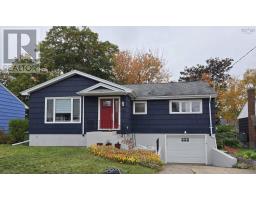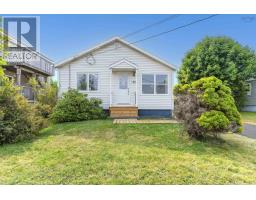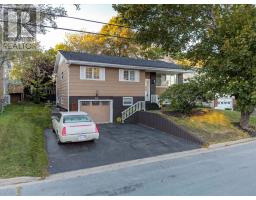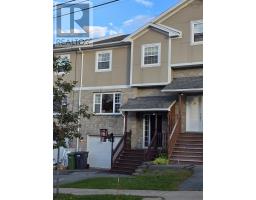39 Gourok Avenue, Dartmouth, Nova Scotia, CA
Address: 39 Gourok Avenue, Dartmouth, Nova Scotia
Summary Report Property
- MKT ID202522786
- Building TypeHouse
- Property TypeSingle Family
- StatusBuy
- Added11 weeks ago
- Bedrooms3
- Bathrooms2
- Area1800 sq. ft.
- DirectionNo Data
- Added On09 Sep 2025
Property Overview
Exceptional detached home located in one of the most desirable areas of Dartmouth. Surrounded by wonderful neighbors, also within close distance to many amenities including Shubie Park, Shops, NSCC, Mic Mac Mall, on a bus route and more. While excluding curb appeal, the main floor has an inviting large living room (opening for french doors), open concept maple kitchen and dining leading to large back deck, partially fenced back yard, a fire pit, and shed. Upstairs features new flooring, 3 good sized bedrooms, primary with newer heat pump, 2nd bedroom features a wonderful accent wall, and 1 full bath with some updates complete this level. Downstairs is a very cozy space featuring a wood stove (never used) and not Wett, 3 pc bath, laundry and a large rec room with a heat pump. Don't delay viewing this home and make 39 Gourok your new address. (id:51532)
Tags
| Property Summary |
|---|
| Building |
|---|
| Level | Rooms | Dimensions |
|---|---|---|
| Second level | Bath (# pieces 1-6) | 8..4 x 6..10 /37 |
| Primary Bedroom | 12..11 x 11..4 -jog /43 | |
| Bedroom | 11..10 x 6..6 /43 | |
| Bedroom | 11..4 x 8..4 /43 | |
| Lower level | Recreational, Games room | 21. x 11..7 /oc |
| Bath (# pieces 1-6) | 5. x 7. -jog /oc | |
| Laundry / Bath | 10..8 x 5..6 /na | |
| Main level | Foyer | 15..4 x 4..3 /51 |
| Living room | 13..10 x 14..7 /51 | |
| Dining room | 10..4 x 9..5 /32 | |
| Kitchen | 12. x 10..4 /oc |
| Features | |||||
|---|---|---|---|---|---|
| Paved Yard | Stove | Dishwasher | |||
| Dryer | Washer | Microwave | |||
| Refrigerator | Heat Pump | ||||

















































