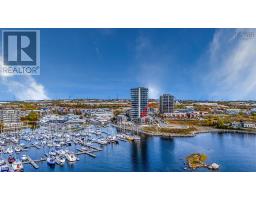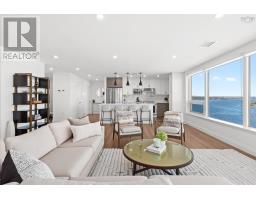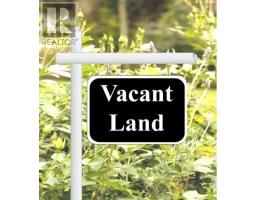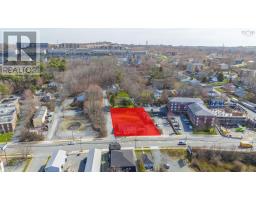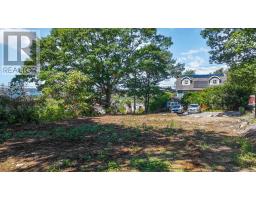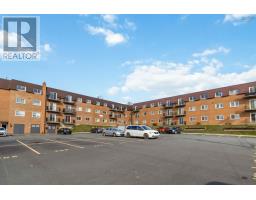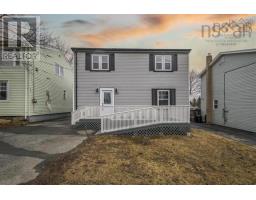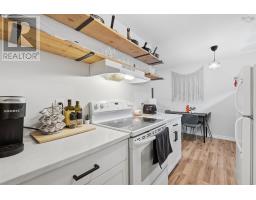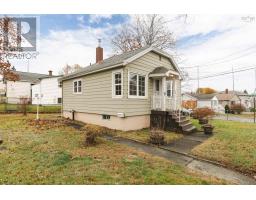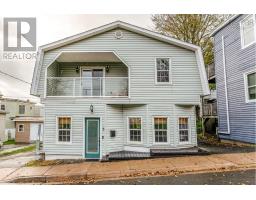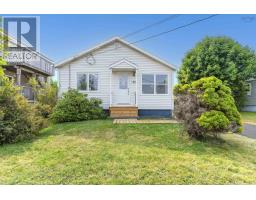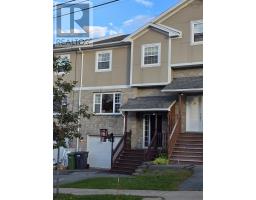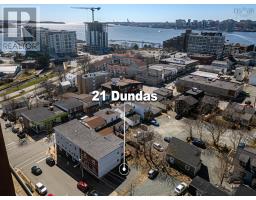61 Havenbrook Hill, Dartmouth, Nova Scotia, CA
Address: 61 Havenbrook Hill, Dartmouth, Nova Scotia
Summary Report Property
- MKT ID202520101
- Building TypeHouse
- Property TypeSingle Family
- StatusBuy
- Added24 weeks ago
- Bedrooms4
- Bathrooms3
- Area2657 sq. ft.
- DirectionNo Data
- Added On24 Aug 2025
Property Overview
Welcome to 61 Havenbrook Hill in Portland Hills! This stunning four bedroom split entry on a quiet cul du sac is perfect for any family to call their own! The main level has high ceilings with crown molding, open concept kitchen and living room with three sided natural gas fireplace. Kitchen has custom cabinetry and granite counter tops with large island. Large primary bedroom with ensuite bath and walk in closet has plenty of space. There are also two more good size bedrooms with a three piece bathroom in between on the main level. Downstairs you will find another large bedroom with three piece bathroom and large bright family room. There is also a two car garage with plenty of room for two cars and storage. Plenty of room to spend time outside with a large 20*12 deck. This home is close to great schools, walking trails, shopping and all amenities! New Central air system in 2024, generator panel, 12*12 shed. (id:51532)
Tags
| Property Summary |
|---|
| Building |
|---|
| Level | Rooms | Dimensions |
|---|---|---|
| Lower level | Family room | 24.3x11.7 |
| Bedroom | 14.3x12.11/53 | |
| Bath (# pieces 1-6) | 7.8x8.9/53 | |
| Utility room | 15.8x9.9 | |
| Laundry room | 7.1x6.8 | |
| Main level | Eat in kitchen | 27.5x24.5 |
| Living room | 20.10x13.1 | |
| Bedroom | 18.1x12.8/45 | |
| Ensuite (# pieces 2-6) | 12.9x9.9/42 | |
| Bedroom | 11.11x11.3/40 | |
| Bedroom | 11.11x11.10/40 | |
| Bath (# pieces 1-6) | 7.8x9.7/40 |
| Features | |||||
|---|---|---|---|---|---|
| Garage | Paved Yard | Stove | |||
| Dishwasher | Dryer | Washer | |||
| Microwave Range Hood Combo | Refrigerator | Central air conditioning | |||
















































