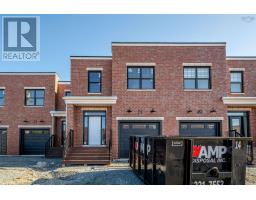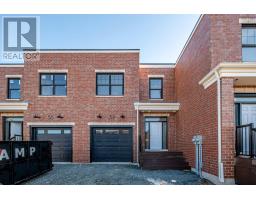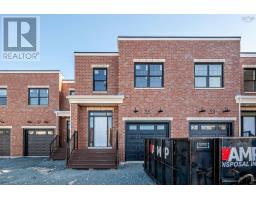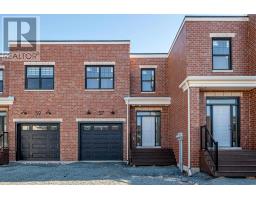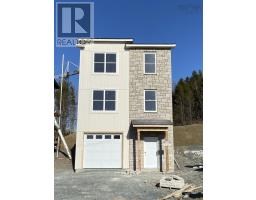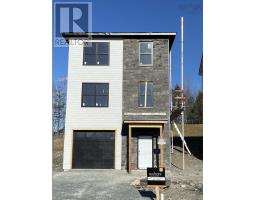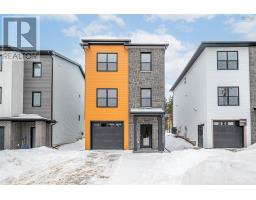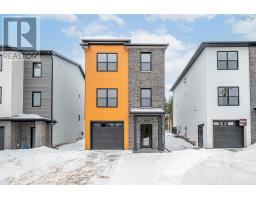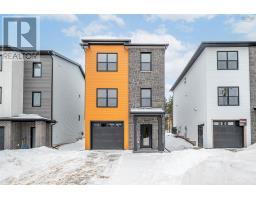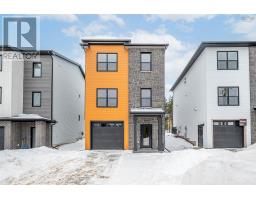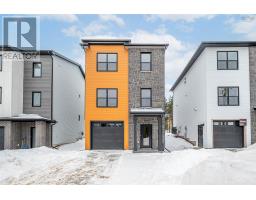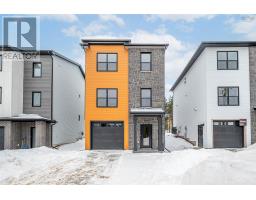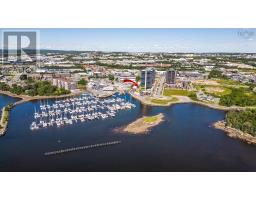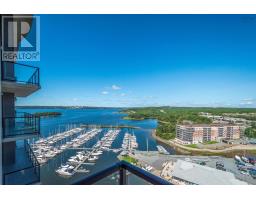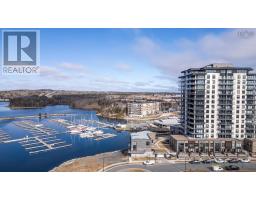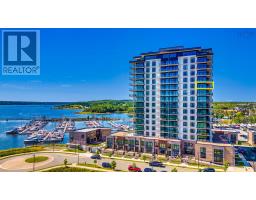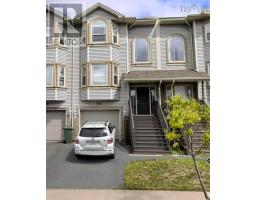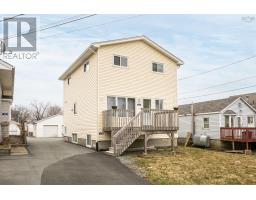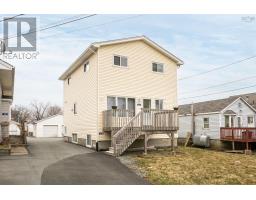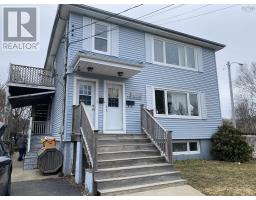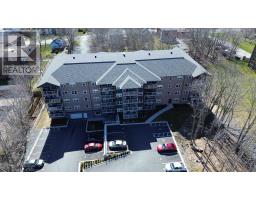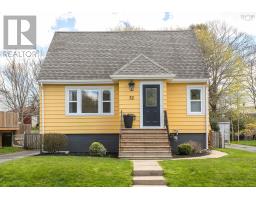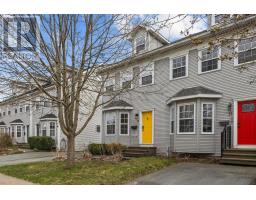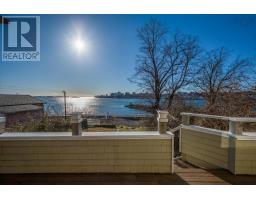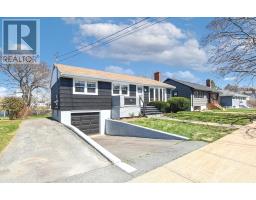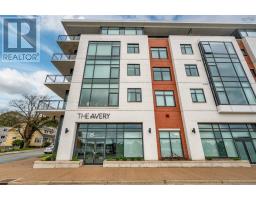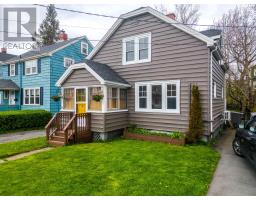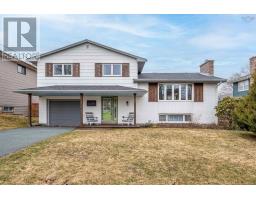PC-5 18 Pearlgarden Close, Dartmouth, Nova Scotia, CA
Address: PC-5 18 Pearlgarden Close, Dartmouth, Nova Scotia
Summary Report Property
- MKT ID202324470
- Building TypeHouse
- Property TypeSingle Family
- StatusBuy
- Added22 weeks ago
- Bedrooms3
- Bathrooms4
- Area2113 sq. ft.
- DirectionNo Data
- Added On06 Dec 2023
Property Overview
Presenting the ?Bree? plan by Rooftight in the Parks of Lake Charles. This contemporary 3 bedroom, 3.5 bathroom home has everything you?d need in a single family detached home. The heart of this home is its open-concept living/dining/kitchen area with a walkout to the back deck, creating a seamless and inviting space for daily living and indoor/ outdoor entertaining. The kitchen is complete with a large walk-in pantry for convenient storage and easy access to culinary essentials. The lower floor offers versatility with a flex space - use it for a home office or rec room - you choose. This additional space provides a quiet retreat for work or leisure, adding an extra layer of functionality to the home. Upstairs, three spacious bedrooms await, offering comfortable retreats for rest and relaxation. With four bathrooms throughout the home, convenience is at your fingertips, ensuring that every member of the household has their own personal space. Invest in the new construction home you have been waiting for at our best single family detached price point. Choose your favourite lot and make this three-storey masterpiece your own in Dartmouth's most exciting new community. (id:51532)
Tags
| Property Summary |
|---|
| Building |
|---|
| Level | Rooms | Dimensions |
|---|---|---|
| Second level | Living room | 21 x 13 |
| Kitchen | 9 x 13.4 | |
| Dining room | 12 x 13.4 | |
| Other | Pantry 8 x 8.2 | |
| Bath (# pieces 1-6) | 2pc | |
| Third level | Primary Bedroom | 13 x 12 |
| Ensuite (# pieces 2-6) | 3pc | |
| Other | WIC 6.8 x 5.2 | |
| Bedroom | 10.8 x 10 | |
| Bedroom | 10 x 9 | |
| Bath (# pieces 1-6) | 4pc | |
| Main level | Foyer | 8 x 8.2 |
| Den | 11 x 14.9 | |
| Bath (# pieces 1-6) | 4pc | |
| Other | Garage 12.6 x 19 |
| Features | |||||
|---|---|---|---|---|---|
| Treed | Garage | Attached Garage | |||
| None | Central air conditioning | Heat Pump | |||



