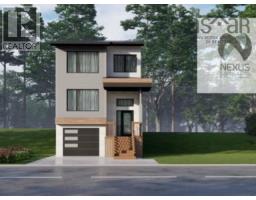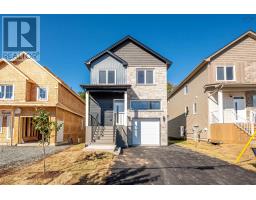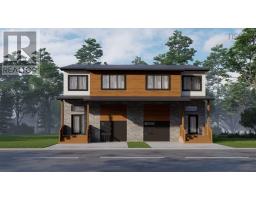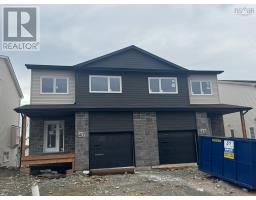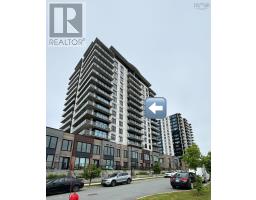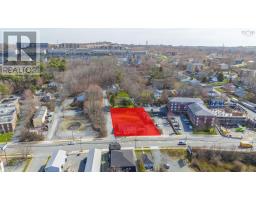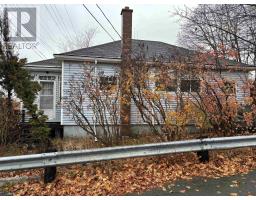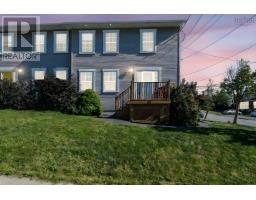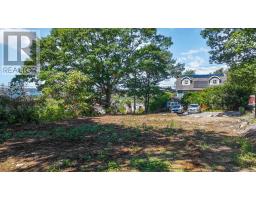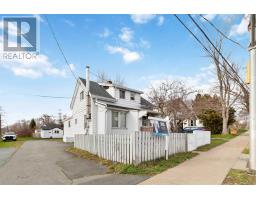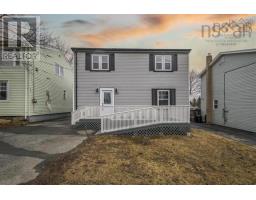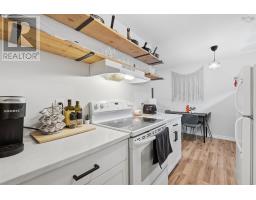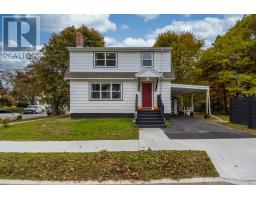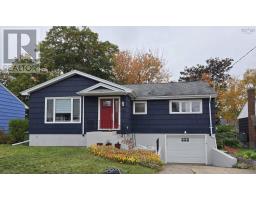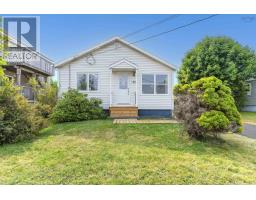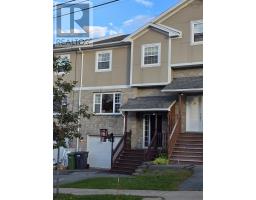SMD19A 47 Simona Drive, Dartmouth, Nova Scotia, CA
Address: SMD19A 47 Simona Drive, Dartmouth, Nova Scotia
4 Beds4 Baths2643 sqftStatus: Buy Views : 701
Price
$684,900
Summary Report Property
- MKT ID202510991
- Building TypeHouse
- Property TypeSingle Family
- StatusBuy
- Added4 days ago
- Bedrooms4
- Bathrooms4
- Area2643 sq. ft.
- DirectionNo Data
- Added On24 Nov 2025
Property Overview
Welcome to 47 Simona Drive, Dartmouth, located in the beautiful Parks of Lake Charles neighbourhood. This semi-detached 3-storey home with a walkout basement features 4 bedrooms, 3.5 bathrooms, and 3 heat pumpsone on each floor. The open-concept main level offers a stylish kitchen with quartz countertops, a spacious dining area, and a bright living room with a natural gas fireplace. Upstairs includes three bedrooms, with a primary suite featuring a walk-in closet and 4-piece ensuite. The finished walkout basement adds a rec room, fourth bedroom, full bath, and plenty of storage. With its premium finishes and functional layout, this home perfectly combines modern comfort and family living. (id:51532)
Tags
| Property Summary |
|---|
Property Type
Single Family
Building Type
House
Storeys
3
Square Footage
2643 sqft
Community Name
Dartmouth
Title
Freehold
Land Size
0.1024 ac
Parking Type
Garage,Paved Yard
| Building |
|---|
Bedrooms
Above Grade
3
Below Grade
1
Bathrooms
Total
4
Partial
1
Interior Features
Appliances Included
None
Flooring
Carpeted, Laminate, Tile
Basement Features
Walk out
Basement Type
Full (Finished)
Building Features
Foundation Type
Poured Concrete
Style
Semi-detached
Square Footage
2643 sqft
Total Finished Area
2643 sqft
Heating & Cooling
Cooling
Heat Pump
Utilities
Utility Sewer
Municipal sewage system
Water
Municipal water
Exterior Features
Exterior Finish
Stone, Vinyl
Parking
Parking Type
Garage,Paved Yard
| Level | Rooms | Dimensions |
|---|---|---|
| Second level | Primary Bedroom | 13.4 x 14.4 |
| Ensuite (# pieces 2-6) | 9. x 7.8 | |
| Other | WIC 9. x 6.4 | |
| Bath (# pieces 1-6) | 8. x 6.6 | |
| Laundry / Bath | 8.2 x 6.10 | |
| Bedroom | 12.4 X 11 | |
| Bedroom | 10. X 12 | |
| Basement | Recreational, Games room | 12.5 X 13.8 |
| Bedroom | 9.2 X 11 | |
| Bath (# pieces 1-6) | 5.2 X 8.8 | |
| Utility room | 20 X 9 | |
| Storage | 20 X 9 | |
| Main level | Foyer | 9.2 x 6.2 |
| Bath (# pieces 1-6) | 5.2 x 5.6 | |
| Kitchen | 13.6 x 8 | |
| Dining room | 13.6 x 7 | |
| Living room | 22.8 x 11 |
| Features | |||||
|---|---|---|---|---|---|
| Garage | Paved Yard | None | |||
| Walk out | Heat Pump | ||||








