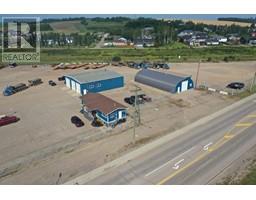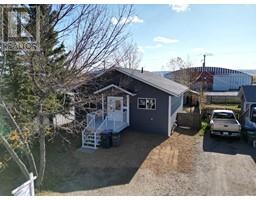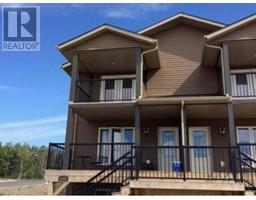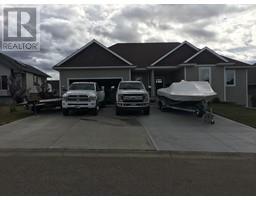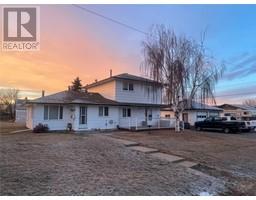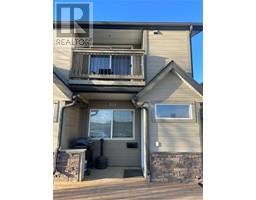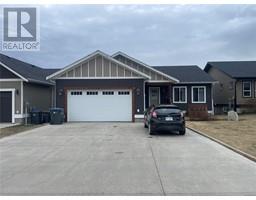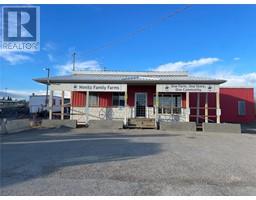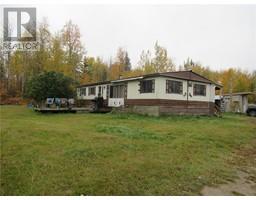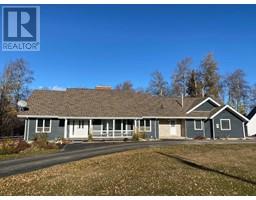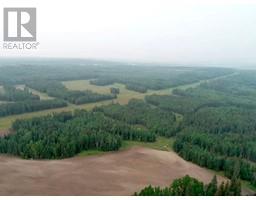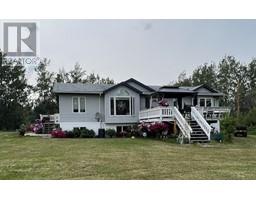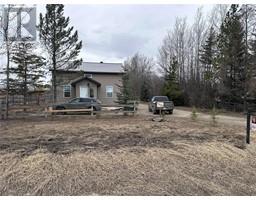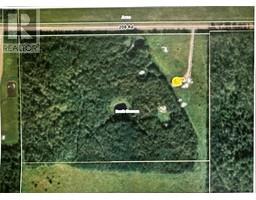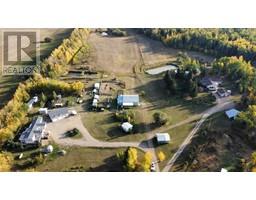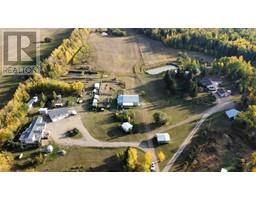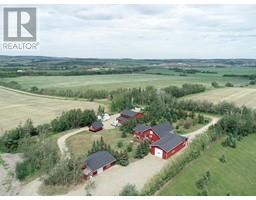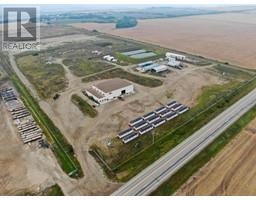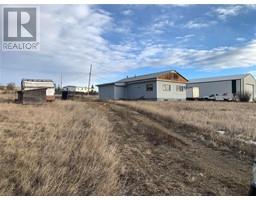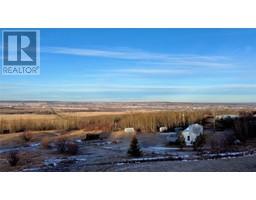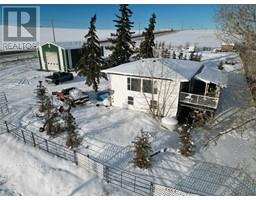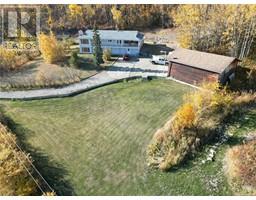10511 13 Street Dawson Creek, Dawson Creek, British Columbia, CA
Address: 10511 13 Street, Dawson Creek, British Columbia
Summary Report Property
- MKT ID10311537
- Building TypeHouse
- Property TypeSingle Family
- StatusBuy
- Added2 days ago
- Bedrooms4
- Bathrooms5
- Area3070 sq. ft.
- DirectionNo Data
- Added On02 May 2024
Property Overview
Like living in the country in the city. This lovingly built home is unique to the local market. Its sits on a 20,000+ SF fully fenced lot with lush, mature landscaping front and back including hedgerows that make it feel like a genuinely private park. The 4 bed, 3 bath cape-cod style house has an open floor plan that draws in the light through tall windows in every room on the main floor which features oak hardwood and tile flooring throughout. Upper floor features 2 massive bedrooms, a shared rec room and a shared jack and jill ensuite. Fully finished 1 bedroom suite above the oversized double attached garage, perfect for in-laws, older kids or revenue generation. Added bonuses: miles of asphalt including for an RV, additional parking in the back. Street access front and back. Fully kitted wood working shop. Several storage sheds and covered storage areas. RM2 zoning and the massive size could make this property a prime candidate for redevelopment into a medium density multi-family revenue generating property, too. Call now for a private showing. (id:51532)
Tags
| Property Summary |
|---|
| Building |
|---|
| Level | Rooms | Dimensions |
|---|---|---|
| Second level | 4pc Bathroom | Measurements not available |
| Living room | 12'5'' x 12'4'' | |
| Dining room | 6'6'' x 6'5'' | |
| Kitchen | 9'7'' x 8'5'' | |
| Other | 15'7'' x 13'7'' | |
| Primary Bedroom | 21'1'' x 11'5'' | |
| Bedroom | 18'6'' x 11'3'' | |
| 4pc Bathroom | Measurements not available | |
| 2pc Ensuite bath | Measurements not available | |
| Main level | 2pc Bathroom | Measurements not available |
| 3pc Bathroom | Measurements not available | |
| Foyer | 10'5'' x 9'1'' | |
| Bedroom | 11'4'' x 8'10'' | |
| Bedroom | 14'2'' x 14'0'' | |
| Laundry room | 10'1'' x 9'1'' | |
| Dining nook | 9'8'' x 5'6'' | |
| Kitchen | 11'5'' x 11'4'' | |
| Living room | 25'4'' x 15'3'' |
| Features | |||||
|---|---|---|---|---|---|
| Balcony | Surfaced | ||||



























