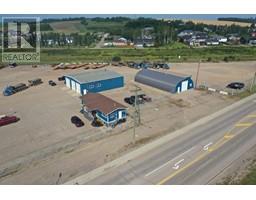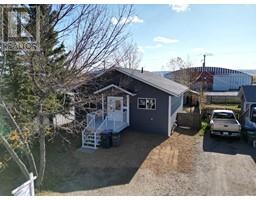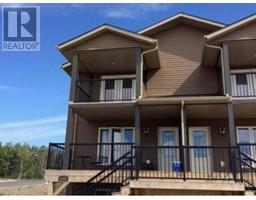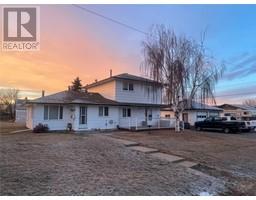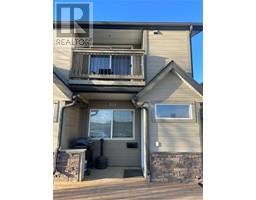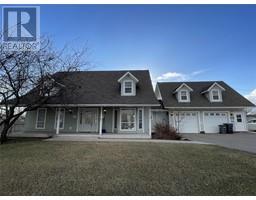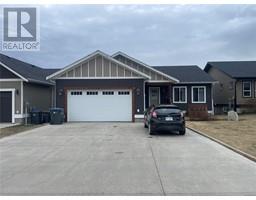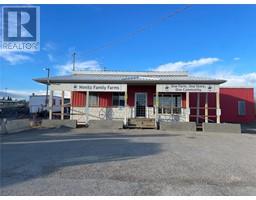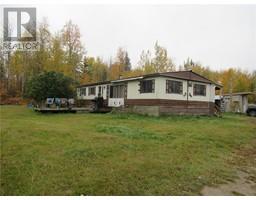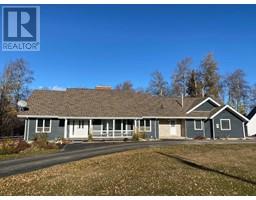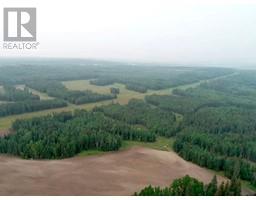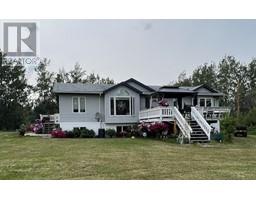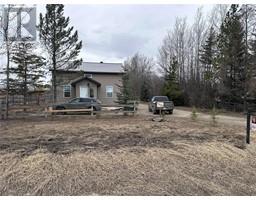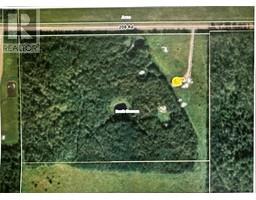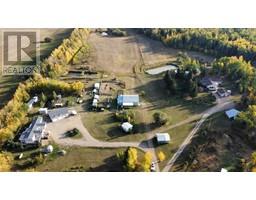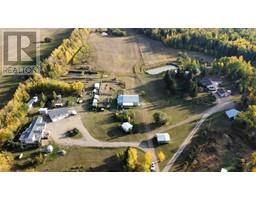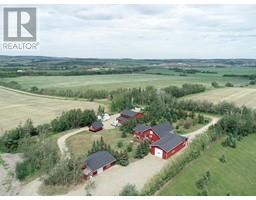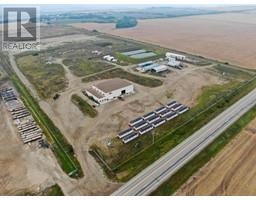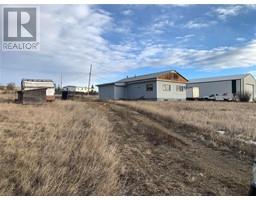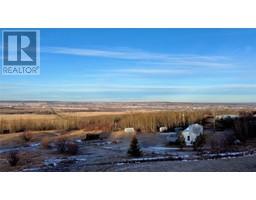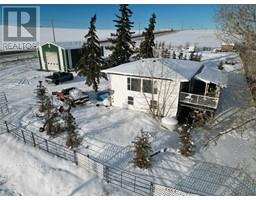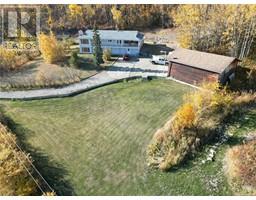921 89 Avenue Dawson Creek, Dawson Creek, British Columbia, CA
Address: 921 89 Avenue, Dawson Creek, British Columbia
Summary Report Property
- MKT ID10302758
- Building TypeHouse
- Property TypeSingle Family
- StatusBuy
- Added15 weeks ago
- Bedrooms5
- Bathrooms3
- Area3194 sq. ft.
- DirectionNo Data
- Added On18 Jan 2024
Property Overview
beautiful house on a large, fully fenced lot in a family neighborhood walking distance from Ecole Frank Ross. Built in 2014, this 3200SF (1600 up and down) has central air (!!) and lots of room for your family to spread out. The main features 9’ ceilings, huge south facing windows, an open floor plan including a gas fireplace in the living room and a gourmet kitchen with quartz counters and stainless appliances. The primary bed boasts a 5pc custom ensuite with a walk-in shower and Italian Travertine tile. The fully finished basement has a bar, rec / family room, 2 more beds and a 4pc bath, ideal for guests or teens. And the house is amazing, but you should see the parking! Current owners added a large RV Pad to the already oversize driveway plus the 3 car garage (double plus tandem). The yard is beautifully landscaped, features a covered back deck plus a spacious covered front porch. Call now for a private showing. Homes of this calibre don’t show up every day. (id:51532)
Tags
| Property Summary |
|---|
| Building |
|---|
| Land |
|---|
| Level | Rooms | Dimensions |
|---|---|---|
| Basement | 4pc Bathroom | Measurements not available |
| Bedroom | 13'1'' x 10'1'' | |
| Bedroom | 19'0'' x 10'11'' | |
| Games room | 21'0'' x 12'0'' | |
| Family room | 18'4'' x 16'8'' | |
| Main level | 4pc Bathroom | Measurements not available |
| 5pc Ensuite bath | Measurements not available | |
| Bedroom | 8'10'' x 9'9'' | |
| Bedroom | 10'0'' x 9'0'' | |
| Primary Bedroom | 17'10'' x 17'8'' | |
| Dining room | 10'0'' x 9'0'' | |
| Kitchen | 14'0'' x 11'1'' | |
| Living room | 17'9'' x 18'0'' |
| Features | |||||
|---|---|---|---|---|---|
| Attached Garage(3) | Heated Garage | ||||
































