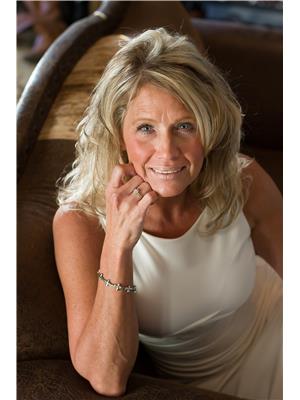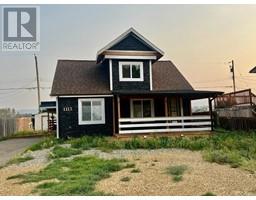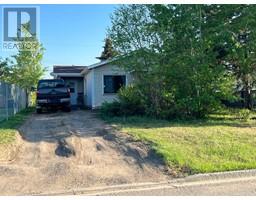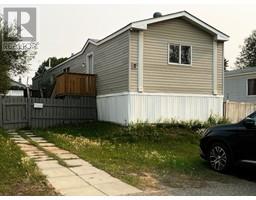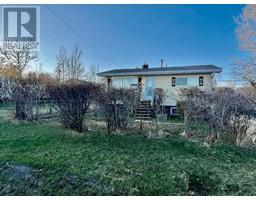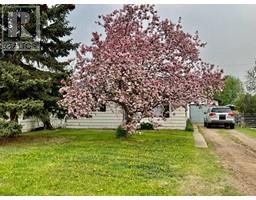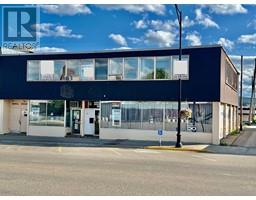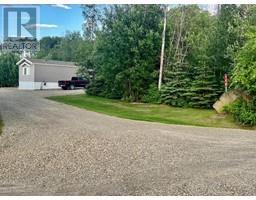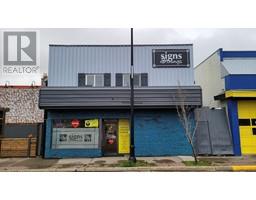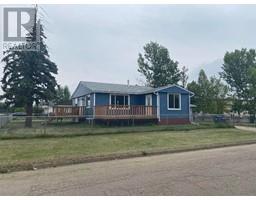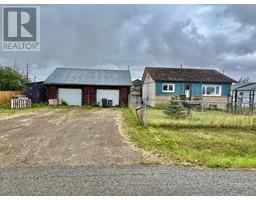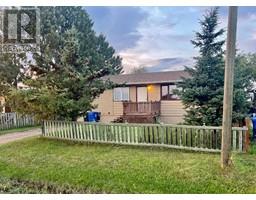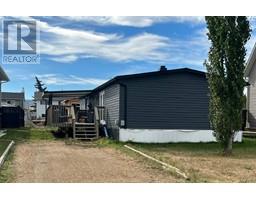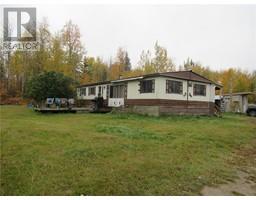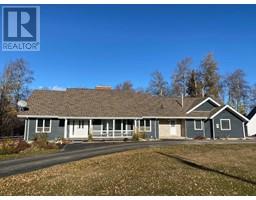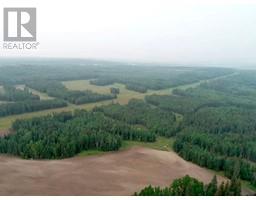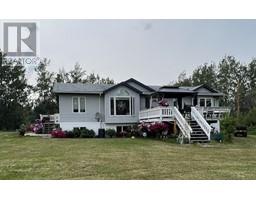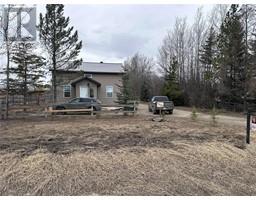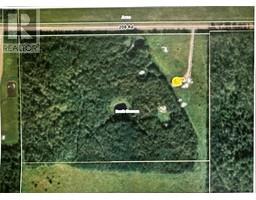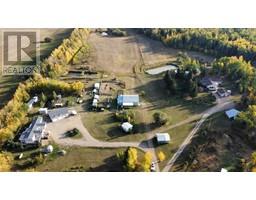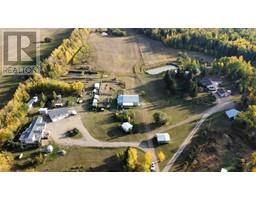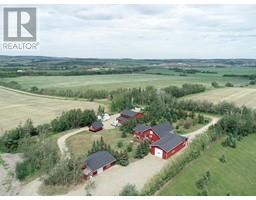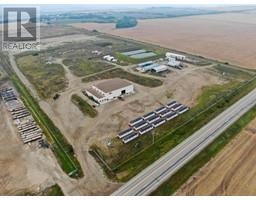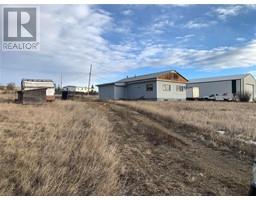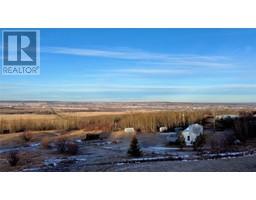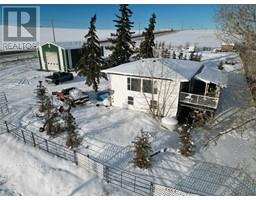13044 221 Road, Dawson Creek Rural, Dawson Creek, British Columbia, CA
Address: 13044 221 Road,, Dawson Creek, British Columbia
Summary Report Property
- MKT ID201032
- Building TypeHouse
- Property TypeSingle Family
- StatusBuy
- Added33 weeks ago
- Bedrooms4
- Bathrooms3
- Area2368 sq. ft.
- DirectionNo Data
- Added On09 Sep 2023
Property Overview
One of the most beautiful view from Bear Mountain in from the windows of this custom built Timber frame home . This property is 5 minutes from town , paved to your driveway. This 10 acre parcel offers the best of both worlds , in the winter you can see for miles and the summer when the leaves come in its magical how private the property becomes . This 3 level split home has open living / kitchen concept with wood burning fireplace , upstairs 3 bedrooms and 2 baths and the lower level hots a family room , sauna, Landry , beautiful new bathroom and ground level entry . The property could be easily set up for animals , single garage for a workspace . This property has endless possibilities left still to develop with the 10 acres just waiting for you vision . Call to make an appointment for your private showing (id:51532)
Tags
| Property Summary |
|---|
| Building |
|---|
| Level | Rooms | Dimensions |
|---|---|---|
| Second level | Dining room | 11 ft ,9 in x 12 ft ,7 in |
| Kitchen | 12 ft ,5 in x 9 ft ,9 in | |
| Living room | 13 ft x 20 ft | |
| Third level | Full bathroom | Measurements not available |
| Bedroom | 10 ft ,4 in x 9 ft | |
| Bedroom | 10 ft ,4 in x 8 ft ,2 in | |
| Bedroom | 10 ft ,3 in x 10 ft ,4 in | |
| Full ensuite bathroom | Measurements not available | |
| Primary Bedroom | 18 ft ,4 in x 12 ft | |
| Main level | Full bathroom | Measurements not available |
| Cold room | 7 ft x 4 ft ,8 in | |
| Family room | 19 ft ,9 in x 15 ft ,7 in | |
| Laundry room | 5 ft ,7 in x 9 ft ,8 in | |
| Other | 8 ft ,1 in x 11 ft ,2 in | |
| Utility room | 10 ft ,9 in x 8 ft ,5 in |
| Features | |||||
|---|---|---|---|---|---|
| Flat site | Dryer - Electric | Refrigerator | |||
| Washer | |||||


