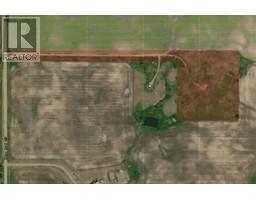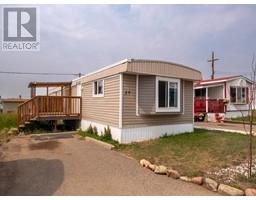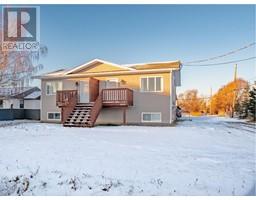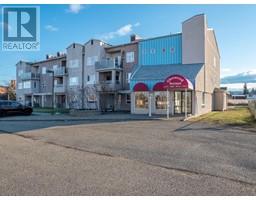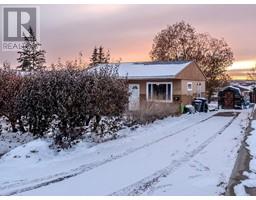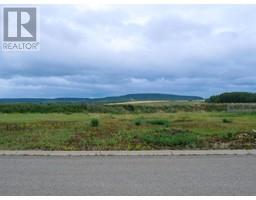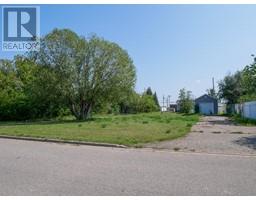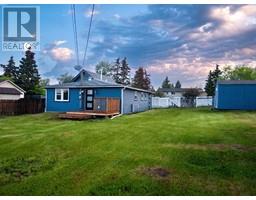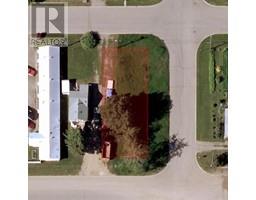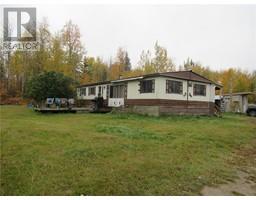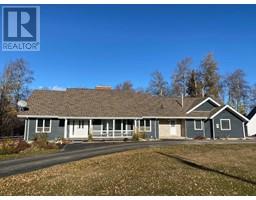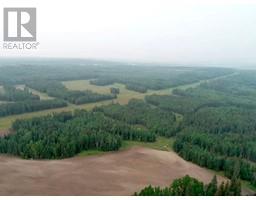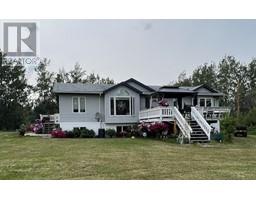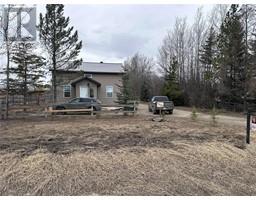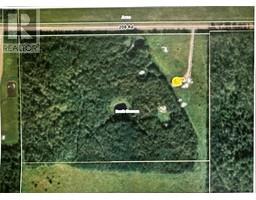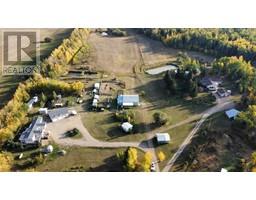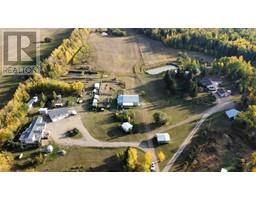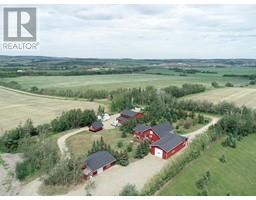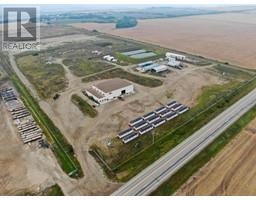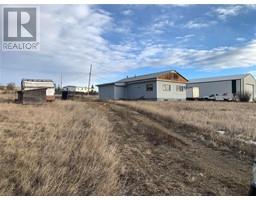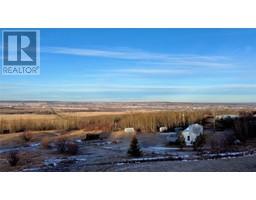16019 TUPPER VILLAGE Way, Dawson Creek Rural, Dawson Creek, British Columbia, CA
Address: 16019 TUPPER VILLAGE Way,, Dawson Creek, British Columbia
Summary Report Property
- MKT ID200545
- Building TypeHouse
- Property TypeSingle Family
- StatusBuy
- Added35 weeks ago
- Bedrooms4
- Bathrooms3
- Area1560 sq. ft.
- DirectionNo Data
- Added On26 Aug 2023
Property Overview
How would you like to own a log home walking distance from the lake? Well here is your chance! With a half acre of land on 6 separately titled lots, just down the road from Swan Lake Provincial Park/Beach, this property has endless potential. The massive yard could fit 5 tennis courts, a baseball diamond, a massive shop, guest cabins, or really anything you can think of! You can even just sell off the extra lots, with separate titles you wouldn't even need to subdivide. The home has 4 bedrooms and 3 bathrooms, 3 beds and 2 baths upstairs, and one of each in the basement. The basement has a separate entrance and tons of space for whatever you want to do with it! The 1560 square foot upstairs is very open. There is a large kitchen with room for a dining area. A waist high wall is all that separates the kitchen/dining area from the living room. It's a great home for entertaining! To find out more, call the listing agent, or agent of your choice, and book a showing today! (id:51532)
Tags
| Property Summary |
|---|
| Building |
|---|
| Level | Rooms | Dimensions |
|---|---|---|
| Second level | Full bathroom | Measurements not available |
| Bedroom | 10 ft ,2 in x 9 ft | |
| Bedroom | 9 ft x 9 ft ,5 in | |
| Ensuite | Measurements not available | |
| Family room | 16 ft x 18 ft | |
| Kitchen | 17 ft ,3 in x 15 ft | |
| Laundry room | 7 ft x 6 ft ,8 in | |
| Living room | 17 ft x 15 ft ,6 in | |
| Primary Bedroom | 15 ft x 12 ft ,2 in | |
| Recreational, Games room | 19 ft x 20 ft | |
| Utility room | 15 ft x 13 ft | |
| Main level | Full bathroom | Measurements not available |
| Bedroom | 9 ft ,7 in x 12 ft ,8 in |
| Features | |||||
|---|---|---|---|---|---|
| See Remarks | |||||
































