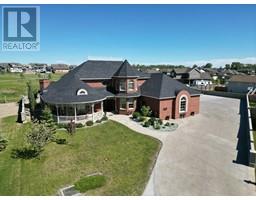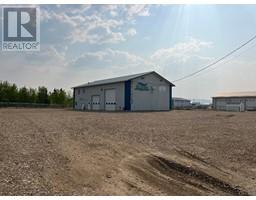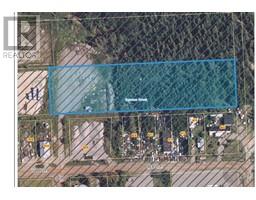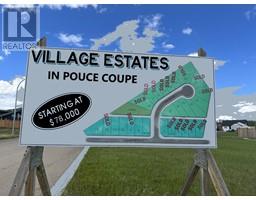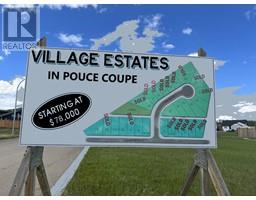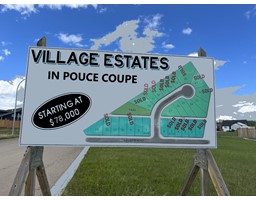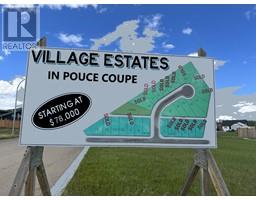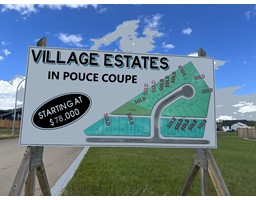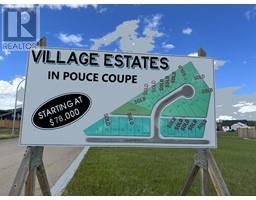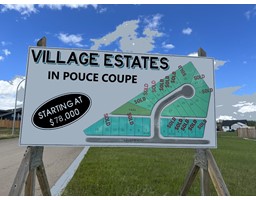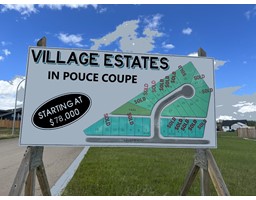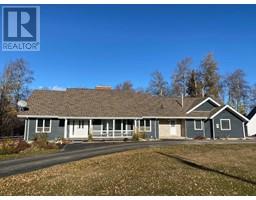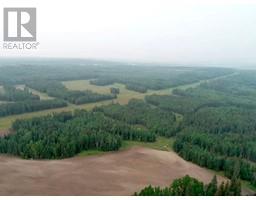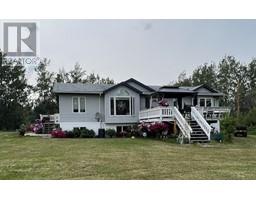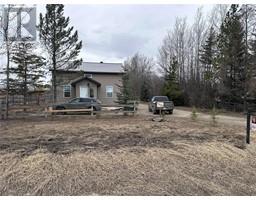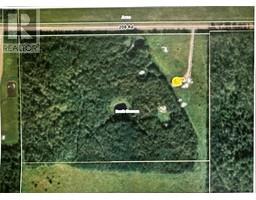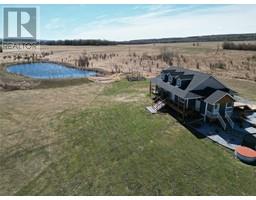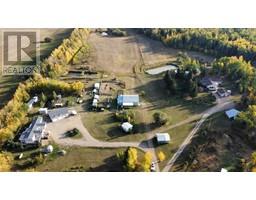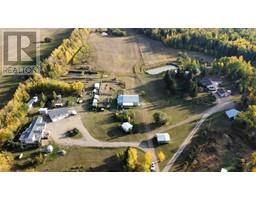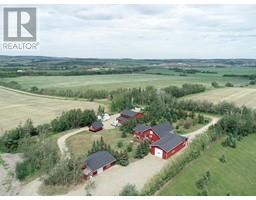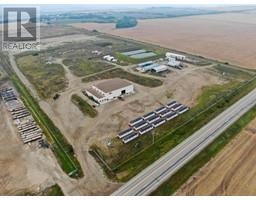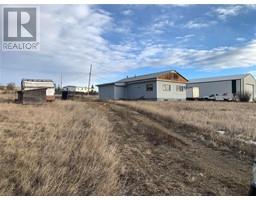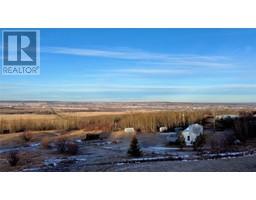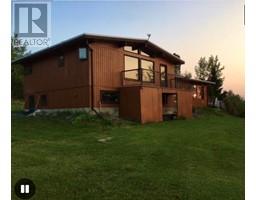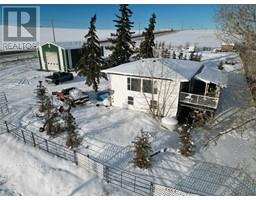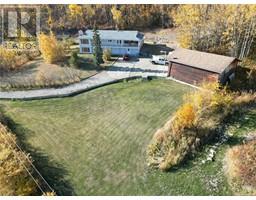1717 87 Avenue Dawson Creek, Dawson Creek, British Columbia, CA
Address: 1717 87 Avenue, Dawson Creek, British Columbia
Summary Report Property
- MKT ID10313399
- Building TypeHouse
- Property TypeSingle Family
- StatusBuy
- Added1 weeks ago
- Bedrooms3
- Bathrooms3
- Area2440 sq. ft.
- DirectionNo Data
- Added On07 May 2024
Property Overview
A newer home (2008) located in Crescent view Subdivision just a short walk away from Crescent Park Elementary and the neighborhood park. This home has an open concept kitchen, living and dining area. The living room has hardwood floors and a natural gas fireplace, the kitchen has stainless appliances and an island and the dining room has garden doors to your private back patio. Down the hall you have a full 4 pc bathroom, 2 secondary bedrooms and a large master with his and hers closets and a 3 pc ensuite with a corner walk-in shower. The daylight basement offers a games room, office area, TV/ media room, 3 pc bathroom with a large shower, laundry and your 4th bedroom that they opened up. There is also CENTRAL AIR to keep you cool all summer long. Outside in the backyard oasis there is a 2 tiered deck with a wind wall and a hot tub (negotiable), flat usable green space and loads of parking! This driveway can handle 4 cars and your RV. Plus there is a heated 24 x 30 detached garage with a concrete floor. You don't want to miss this home. (id:51532)
Tags
| Property Summary |
|---|
| Building |
|---|
| Land |
|---|
| Level | Rooms | Dimensions |
|---|---|---|
| Basement | 3pc Bathroom | Measurements not available |
| Laundry room | 6'0'' x 6'0'' | |
| Office | 14'3'' x 11'9'' | |
| Family room | 16'9'' x 11'5'' | |
| Games room | 21'0'' x 9'4'' | |
| Main level | 4pc Bathroom | Measurements not available |
| 3pc Ensuite bath | Measurements not available | |
| Primary Bedroom | 12'8'' x 10'9'' | |
| Bedroom | 10'4'' x 9'2'' | |
| Bedroom | 8'9'' x 9'3'' | |
| Living room | 14'7'' x 12'8'' | |
| Kitchen | 13'6'' x 11'0'' | |
| Dining room | 13'6'' x 9'5'' |
| Features | |||||
|---|---|---|---|---|---|
| Detached Garage(2) | Range | Refrigerator | |||
| Dishwasher | Washer & Dryer | Central air conditioning | |||




