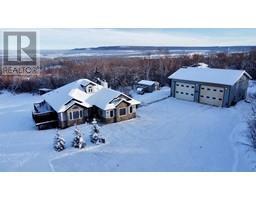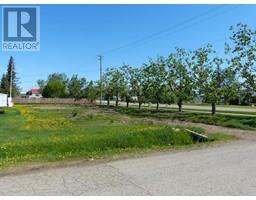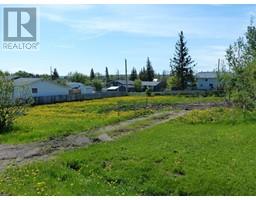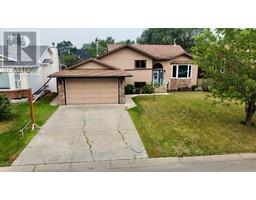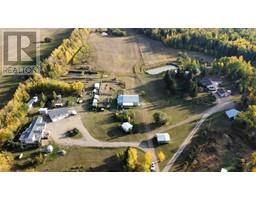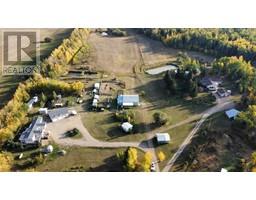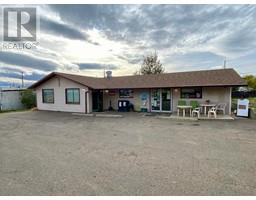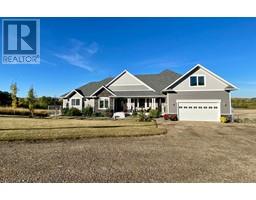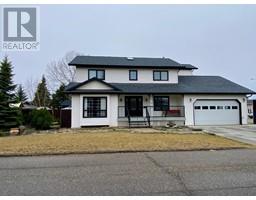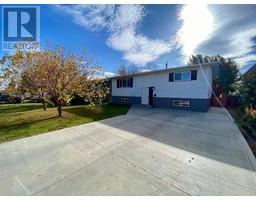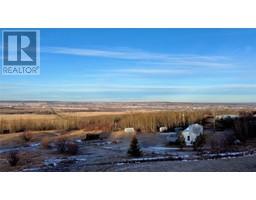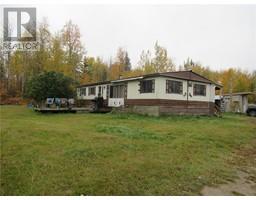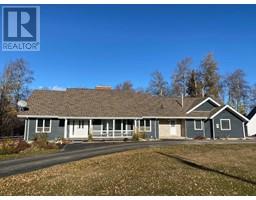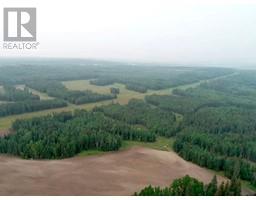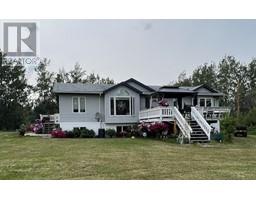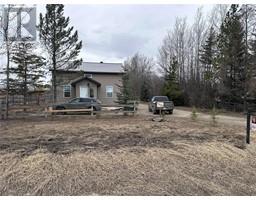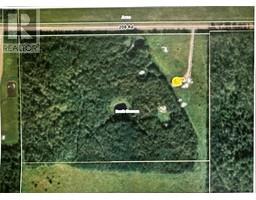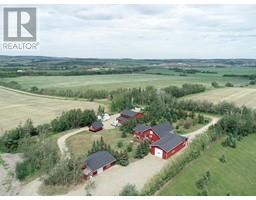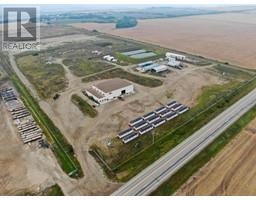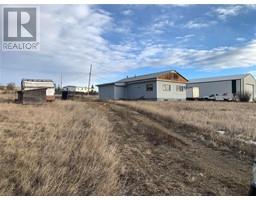1916 87 Avenue Dawson Creek, Dawson Creek, British Columbia, CA
Address: 1916 87 Avenue, Dawson Creek, British Columbia
Summary Report Property
- MKT ID10301287
- Building TypeHouse
- Property TypeSingle Family
- StatusBuy
- Added19 weeks ago
- Bedrooms5
- Bathrooms3
- Area3136 sq. ft.
- DirectionNo Data
- Added On11 Dec 2023
Property Overview
Stunning 5 Bedroom Executive Home in Crescentview Subdivision. This 5 bedroom 3 bath home boasts over 3100 sq’ on 3 levels. Walk in the Grand entrance and enter the main living area where you find a large bright white kitchen with S/S appliances, custom cabinets, granite countertops, working island with gas stove and counter seating. Family room adjacent to the kitchen boasts a two story stone feature wall with gas fireplace and entertainment system. French doors off the dining room open to a spacious back deck that overlooks the fully fenced double lot. Two bedrooms and a 4 piece bath complete the main while the private Master Bedroom is located on the upper level and boasts a spa inspired ensuite with privacy smoked glass shower, rain water heads and soaker tub. Basement level hosts the additional 2 bedrooms, spacious rec room, 4 piece bath and large utility room. Natural Gas Infloor boiler heat throughout the home, heated double car garage, fully fenced 18,000 sq’ double lot (separate titles) sets this home apart from similar homes at this Price Point. For more Information and to Schedule an appointment to view call the Listing Agent. (id:51532)
Tags
| Property Summary |
|---|
| Building |
|---|
| Level | Rooms | Dimensions |
|---|---|---|
| Second level | Full ensuite bathroom | ' x ' |
| Primary Bedroom | 16'8'' x 16'2'' | |
| Basement | Full bathroom | ' x ' |
| Utility room | 7' x 9'2'' | |
| Recreation room | 22'4'' x 17'7'' | |
| Bedroom | 10'9'' x 11'4'' | |
| Bedroom | 17'7'' x 9'7'' | |
| Ground level | Full bathroom | ' x ' |
| Bedroom | 10'1'' x 12'2'' | |
| Bedroom | 10'4'' x 12'1'' | |
| Living room | 26'4'' x 14' | |
| Kitchen | 23'1'' x 10'4'' |
| Features | |||||
|---|---|---|---|---|---|
| RV | Heated Garage | ||||



