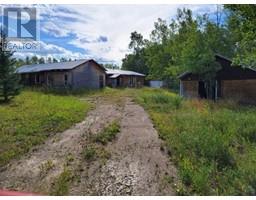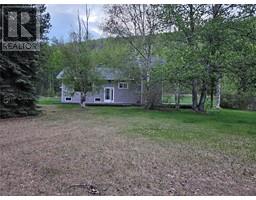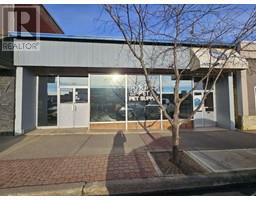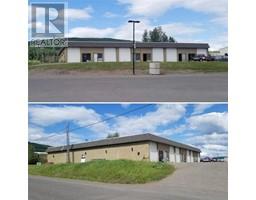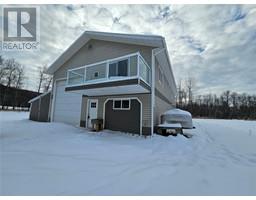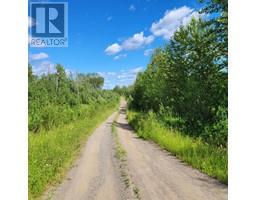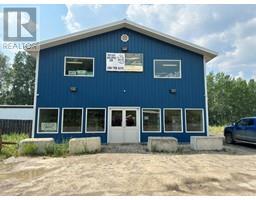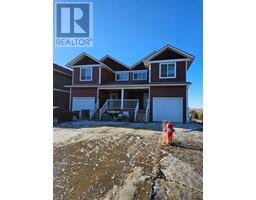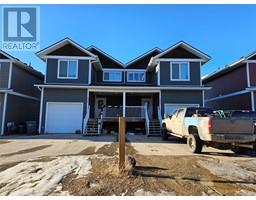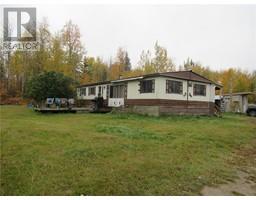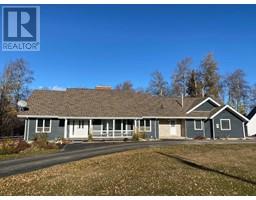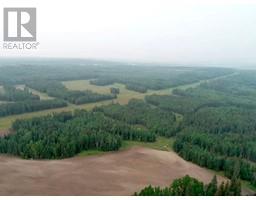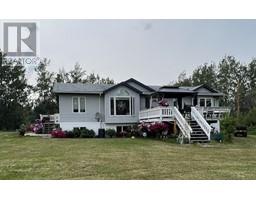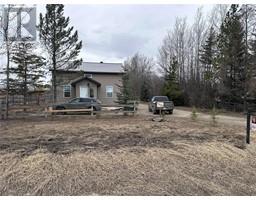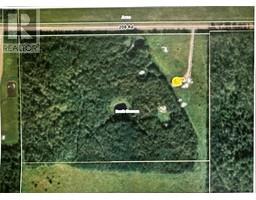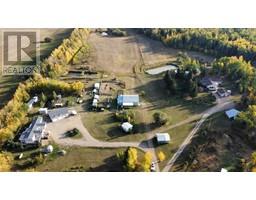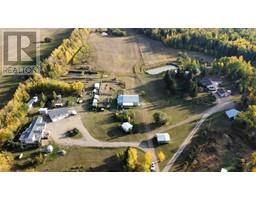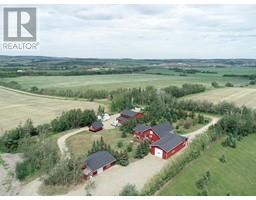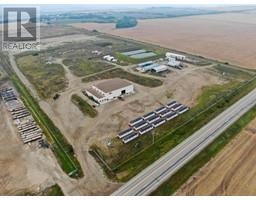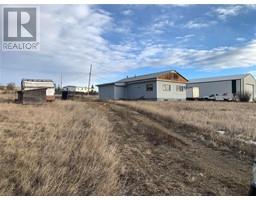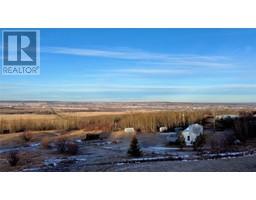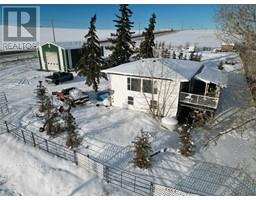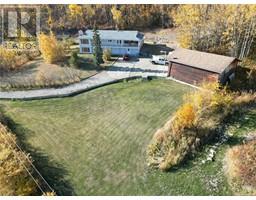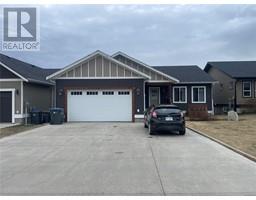8105 18 Street Dawson Creek, Dawson Creek, British Columbia, CA
Address: 8105 18 Street, Dawson Creek, British Columbia
Summary Report Property
- MKT ID10303924
- Building TypeDuplex
- Property TypeSingle Family
- StatusBuy
- Added12 weeks ago
- Bedrooms5
- Bathrooms4
- Area3439 sq. ft.
- DirectionNo Data
- Added On07 Feb 2024
Property Overview
Welcome to your home sweet home in Dawson Creek – Comfort, convenience, and affordability all wrapped up in this incredibly spacious 2-storey, 5-bedroom, 3.5-bath 1/2 duplex with a completed self-contained suite! With a generous 2500 sq. ft living area that features an exceptionally laid-out floor plan, this home brings with it an ideal and comfortable 2-bedroom suite complete with full appliances –a fantastic mortgage helper! Step in and enjoy an open and airy main level with 2-piece bath and welcoming entry. Ease your car into the secure, conveniently built-in garage. Show off your culinary skills in the expansive, modern kitchen outfitted with a nice size island, providing plenty of space to prep, cook, and entertain. Upstairs offers 3 amply sized bedrooms. The master suite boasts a full 4-piece ensuite for ultimate convenience and luxury. Have a fur baby? Or need a quiet place to study? This lovely design also includes a flexible area perfect for a study spot or pet area. Step out onto the spacious covered front deck for some fresh air or venture further to the fenced backyard for the kids and animals. This is modern living at its best – Quality, design, and affordability combined beautifully to create a priced-to-sell home that you can be proud of. BEST PART OF THIS PACKAGE IS THAT YOU CAN PURCHASE THE ENTIRE PACKAGE – Live in one unit and draw in revenue for the other 3 UNITS. #HomeSweetHome #DawsonCreekRealEstate #YourNextHomeAwaits (id:51532)
Tags
| Property Summary |
|---|
| Building |
|---|
| Land |
|---|
| Level | Rooms | Dimensions |
|---|---|---|
| Second level | Laundry room | 8' x 3' |
| Other | 5'4'' x 9'8'' | |
| Primary Bedroom | 13'10'' x 15'10'' | |
| 4pc Ensuite bath | Measurements not available | |
| Bedroom | 10'11'' x 14'11'' | |
| Bedroom | 10'4'' x 13'2'' | |
| 4pc Bathroom | Measurements not available | |
| Basement | Living room | 12' x 14' |
| Kitchen | 16'0'' x 14'0'' | |
| Bedroom | 12'0'' x 9'7'' | |
| Bedroom | 10'10'' x 12'5'' | |
| 4pc Bathroom | Measurements not available | |
| Main level | Kitchen | 20'8'' x 12'6'' |
| 2pc Bathroom | Measurements not available |
| Features | |||||
|---|---|---|---|---|---|
| Attached Garage(1) | Refrigerator | Dishwasher | |||
| Range - Electric | Microwave | Washer & Dryer | |||



