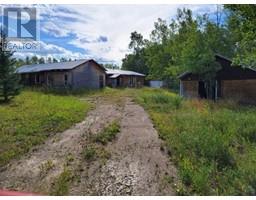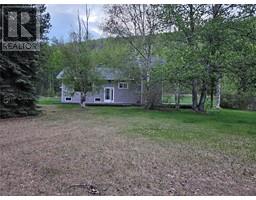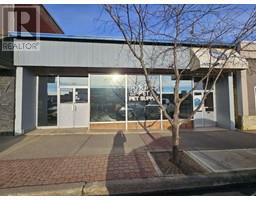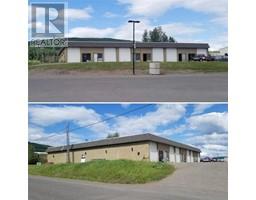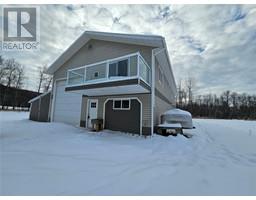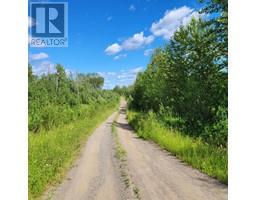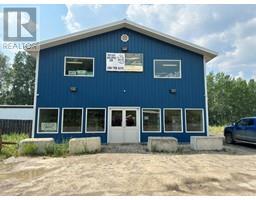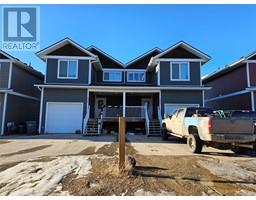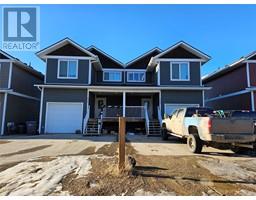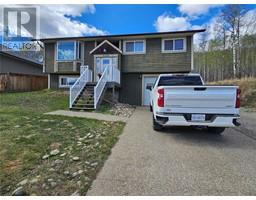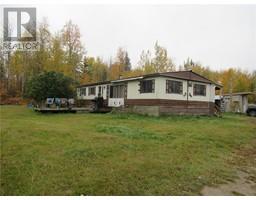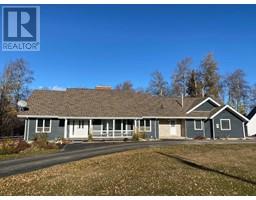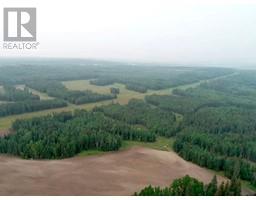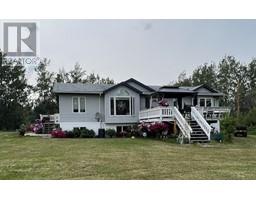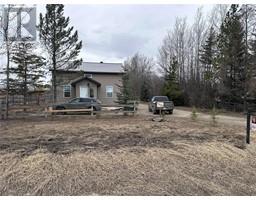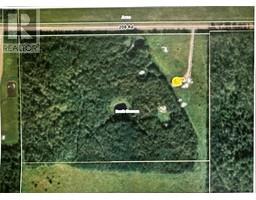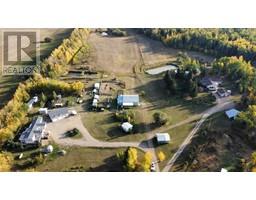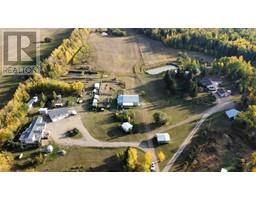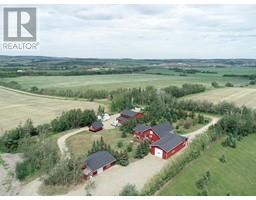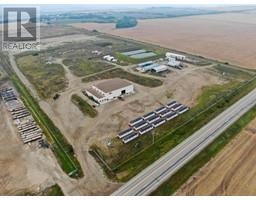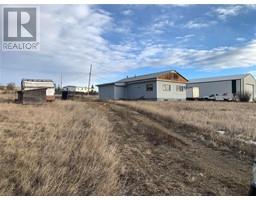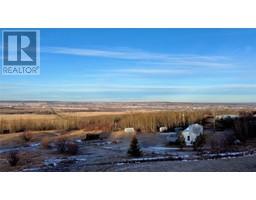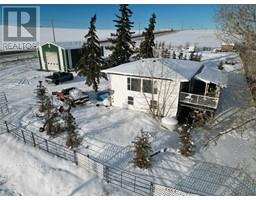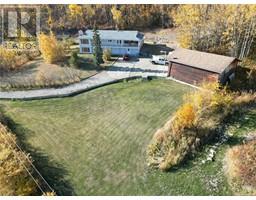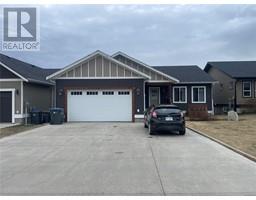8101 18 Street Dawson Creek, Dawson Creek, British Columbia, CA
Address: 8101 18 Street, Dawson Creek, British Columbia
Summary Report Property
- MKT ID10303559
- Building TypeDuplex
- Property TypeSingle Family
- StatusBuy
- Added12 weeks ago
- Bedrooms5
- Bathrooms4
- Area2451 sq. ft.
- DirectionNo Data
- Added On05 Feb 2024
Property Overview
DAWSON CREEK DELIGHT - Indulge in the serenity of delightful Dawson Creek in this truly exceptional 5 Bed/3.5Bath, half duplex styled residence. With a vast 2451 sq ft of interior living space, this property offers you unmatched comfort and design over 3 grand levels. Both exceptional units are fully loaded with functional appliances and render an impressive layout that not only boosts space but also infuses and offers a mix of comfort and modernity. Each sizable room is a haven on its own, providing you ultimate privacy and relaxation. Enjoy the spacious, covered front deck, or unwind with evenings of bliss on your private back deck. The fully fenced backyard provides the absolute tranquility, perfect for family gatherings, pet adventures, or growing your own garden oasis. Enjoy living in one unit while its counterpart brings in the benefits of a generous mortgage helper. Ideal for first-time buyers, or seasoned investors looking to grow their portfolio. This property is a tenant-occupied gem, ready to yield rewards. Built with a solid foundation, the property is built to stand the test of time. Please note, ONLY THE RIGHT SIDE of this duplex is available for sale. (id:51532)
Tags
| Property Summary |
|---|
| Building |
|---|
| Land |
|---|
| Level | Rooms | Dimensions |
|---|---|---|
| Second level | Laundry room | 8' x 3' |
| Office | 5'4'' x 9'8'' | |
| Primary Bedroom | 13'10'' x 15'10'' | |
| 4pc Ensuite bath | Measurements not available | |
| Bedroom | 10'11'' x 14'11'' | |
| Bedroom | 10'4'' x 13'2'' | |
| 4pc Bathroom | Measurements not available | |
| Basement | Kitchen | 20'8'' x 12'6'' |
| Bedroom | 12'0'' x 9'7'' | |
| Bedroom | 10'10'' x 12'5'' | |
| 4pc Bathroom | Measurements not available | |
| Main level | Living room | 12' x 14' |
| Kitchen | 16'0'' x 14'0'' | |
| 2pc Bathroom | Measurements not available |
| Features | |||||
|---|---|---|---|---|---|
| Corner Site | Attached Garage(1) | Refrigerator | |||
| Dishwasher | Dryer | Range - Electric | |||
| Microwave | Washer | ||||



