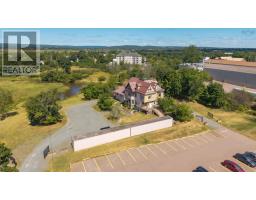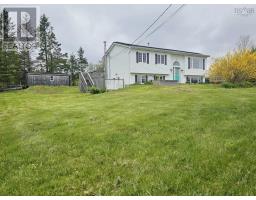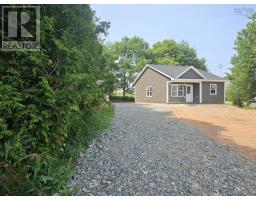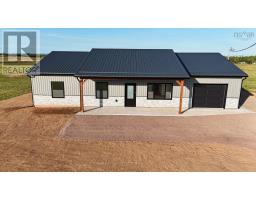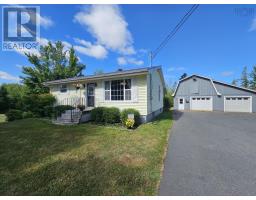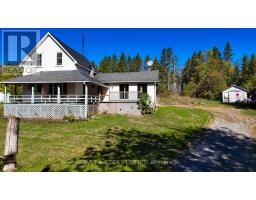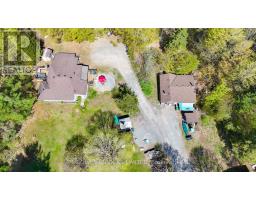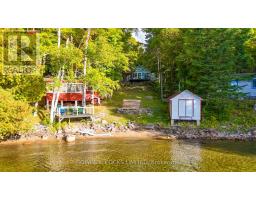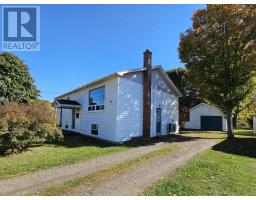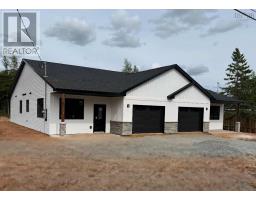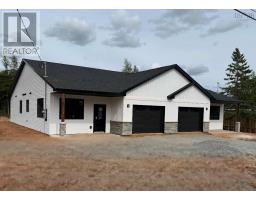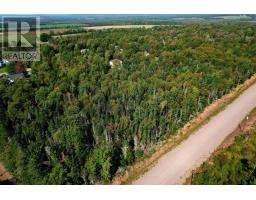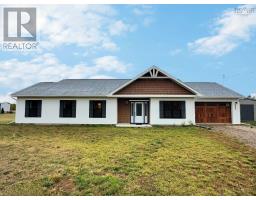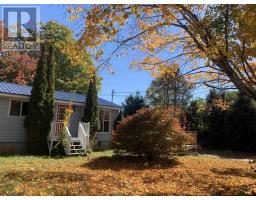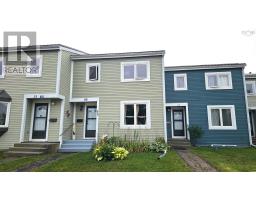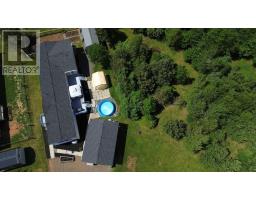122 Georgina Drive, Debert, Nova Scotia, CA
Address: 122 Georgina Drive, Debert, Nova Scotia
Summary Report Property
- MKT ID202521639
- Building TypeHouse
- Property TypeSingle Family
- StatusBuy
- Added7 weeks ago
- Bedrooms3
- Bathrooms3
- Area3040 sq. ft.
- DirectionNo Data
- Added On01 Sep 2025
Property Overview
**Energy Efficient Home for Sale in Debert** Welcome to your dream home, conveniently located just a short distance from local amenities in the charming community of Debert. This meticulously designed residence boasts an ICF construction, ensuring superior energy efficiency and durability. - **Energy Efficiency:** Built with an ICF construction and equipped with geothermal heating and air conditioning, this home minimizes your energy costs while maximizing comfort year-round. Enjoy the warmth of a propane fireplace in the inviting living area. The open-concept kitchen and dining room area, complete with a pantry, is perfect for keeping an eye on the little ones in the spacious backyard. This home features three well-sized bedrooms plus a den, ideal for a home office or additional guest space. The primary bedroom offers a luxurious ensuite bathroom with an air jet tub for ultimate relaxation. With 2.5 baths, you'll never have to wait in line. The finished basement is a standout, offering ample storage, large entertaining room with cabinetry plus a cold room. Nestled on just under an acre lot, the property includes a paved driveway and an attached garage, providing convenience and accessibility.Landscaped for a completed road side curb appeal. Dont miss your opportunity to own this energy-efficient gem in Debert! Schedule a viewing today and experience the perfect blend of comfort, style, and sustainability. (id:51532)
Tags
| Property Summary |
|---|
| Building |
|---|
| Level | Rooms | Dimensions |
|---|---|---|
| Basement | Bedroom | 11.9 x 15 |
| Den | 11.8 x18 | |
| Recreational, Games room | 15.8 x 21.8 | |
| Main level | Foyer | 7.2 x 10.4 |
| Kitchen | 15.11 x 12.8 | |
| Dining room | 13.9 x 10.10 | |
| Other | Pantry 4 x 3.7 | |
| Living room | 11.11 x 21.4 | |
| Bath (# pieces 1-6) | 5.3 z 6.10 | |
| Laundry room | 5.10 x 8.3 | |
| Primary Bedroom | 11.11 x 14.10 | |
| Ensuite (# pieces 2-6) | 9.8 x 11.1 | |
| Bedroom | 10.1 x 10.12 |
| Features | |||||
|---|---|---|---|---|---|
| Level | Gazebo | Garage | |||
| Attached Garage | Paved Yard | Gas stove(s) | |||
| Dishwasher | Dryer | Washer | |||
| Freezer - Stand Up | Refrigerator | Central Vacuum | |||
| Central air conditioning | |||||



















































