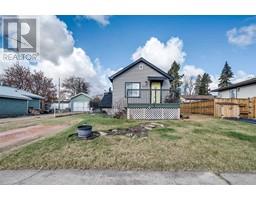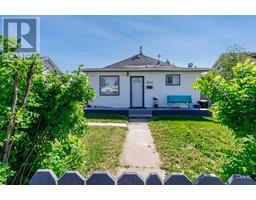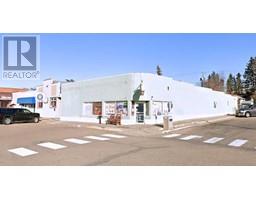8 Fawn Meadows Drive Fawn Meadows, Delburne, Alberta, CA
Address: 8 Fawn Meadows Drive, Delburne, Alberta
Summary Report Property
- MKT IDA2232179
- Building TypeHouse
- Property TypeSingle Family
- StatusBuy
- Added4 days ago
- Bedrooms3
- Bathrooms2
- Area1074 sq. ft.
- DirectionNo Data
- Added On21 Jun 2025
Property Overview
Welcome to this well-maintained bi-level home located in the peaceful community of Delburne, Alberta. Situated in a friendly and quiet neighborhood, this property offers the perfect blend of small-town charm and modern comfort.Inside, you’ll find gorgeous hardwood floors throughout the main living areas, creating a warm and inviting atmosphere. The bright and airy layout is complemented by a fully enclosed sunroom — a fantastic space to enjoy your morning coffee, relax with a book, or entertain guests in every season. This home also offers peace of mind with recent updates, including a newer furnace and hot water heater — providing improved energy efficiency and year-round comfort.Outside, the large backyard provides endless possibilities, whether you envision a garden oasis, play area, or space for summer gatherings. The front yard is equally inviting, featuring mature trees that add beauty and shade, along with pre-made flower beds that are ready for your personal touch. Whether you’re an avid gardener or just appreciate a well-cared-for yard, the outdoor space offers a wonderful balance of functionality and charm. With generous natural light, functional space on both levels, and great curb appeal, this home is perfect for families, first-time buyers, or anyone looking for a charming place to call home. Don’t miss your chance to own this lovely property in the heart of Delburne — where community and comfort meet. (id:51532)
Tags
| Property Summary |
|---|
| Building |
|---|
| Land |
|---|
| Level | Rooms | Dimensions |
|---|---|---|
| Basement | 3pc Bathroom | 2.60 M x 2.45 M |
| Bedroom | 3.52 M x 3.75 M | |
| Laundry room | 2.28 M x 2.55 M | |
| Recreational, Games room | 4.12 M x 6.47 M | |
| Main level | 4pc Bathroom | 2.79 M x 1.50 M |
| Primary Bedroom | 3.86 M x 3.96 M | |
| Bedroom | 3.23 M x 3.61 M | |
| Kitchen | 4.50 M x 2.92 M | |
| Living room/Dining room | 4.56 M x 7.10 M | |
| Sunroom | 4.14 M x 2.91 M |
| Features | |||||
|---|---|---|---|---|---|
| PVC window | Closet Organizers | No Animal Home | |||
| No Smoking Home | Detached Garage(2) | Refrigerator | |||
| Dishwasher | Stove | Microwave | |||
| Washer & Dryer | Walk-up | None | |||





































