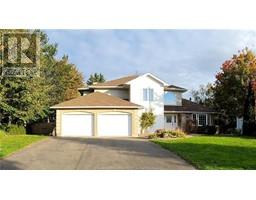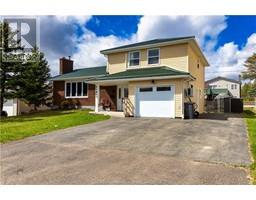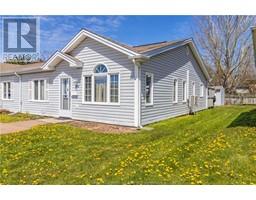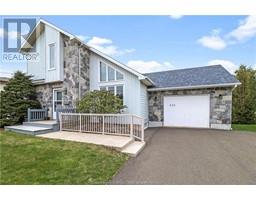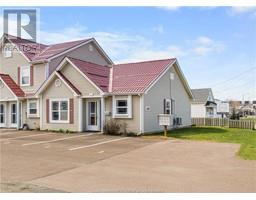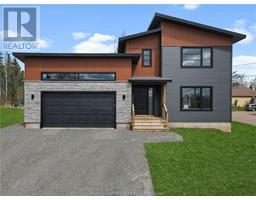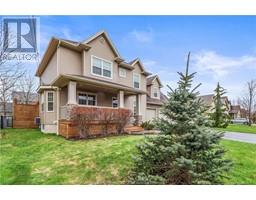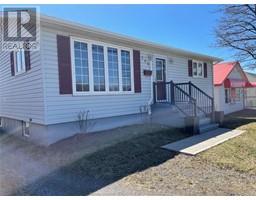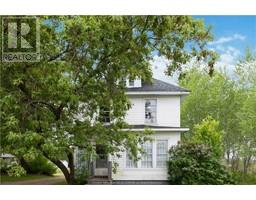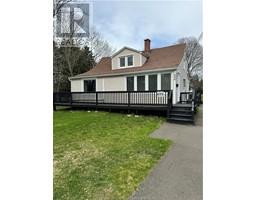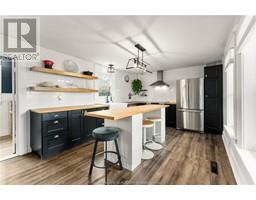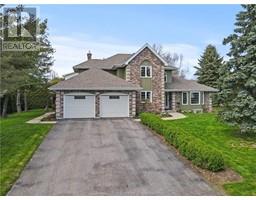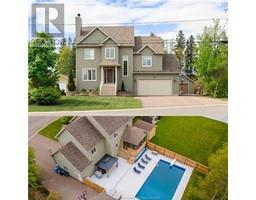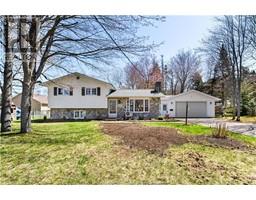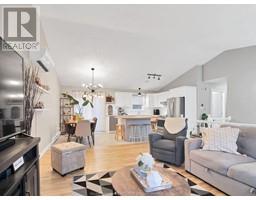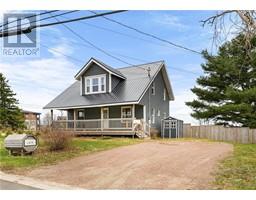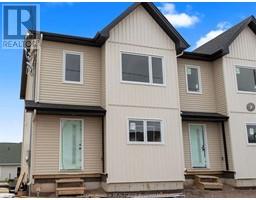128 Tilmon CRES, Dieppe, New Brunswick, CA
Address: 128 Tilmon CRES, Dieppe, New Brunswick
Summary Report Property
- MKT IDM158640
- Building TypeHouse
- Property TypeSingle Family
- StatusBuy
- Added4 weeks ago
- Bedrooms5
- Bathrooms2
- Area2508 sq. ft.
- DirectionNo Data
- Added On01 May 2024
Property Overview
Visit REALTOR® website for additional information. Welcome to 128 Tilmon in Dieppe, a home with a distinctive design that is sure to impress! The main floor features Tray ceiling living room that flows into the eat-in kitchen, complete with ample dark-stained cabinets, additional counter space perfect for a breakfast bar, pantry, backsplash, built-in microwave, & wine fridge, as well as a dining area with patio doors leading to the new Large back deck, with plenty of storage underneath. The main level is rounded out with three bedrooms, a full bathroom, & laundry facility. The finished basement boasts a large family room, office or weight room area two extra bedrooms, a 3-piece bathroom, & a storage area. Additional amenities include hardwood & ceramic floors, a mini-split for cost-effective heating & cooling, an attached garage, a central vacuum with attachments & much more. (id:51532)
Tags
| Property Summary |
|---|
| Building |
|---|
| Level | Rooms | Dimensions |
|---|---|---|
| Basement | Other | 21.3x23.8 |
| Exercise room | 13.5x15.2 | |
| Bedroom | 14.11x11.2 | |
| Bedroom | 14.11x10.6 | |
| 3pc Bathroom | 8.9x6.3 | |
| Storage | 9.6x8.6 | |
| Main level | Living room | 14.10x16.1 |
| Kitchen | 10x14.8 | |
| Dining room | 9.8x9.9 | |
| Bedroom | 12.2x12.10 | |
| Bedroom | 9.8x9.5 | |
| Bedroom | 12.1x9.11 | |
| 4pc Bathroom | 8.3x8 |
| Features | |||||
|---|---|---|---|---|---|
| Lighting | Paved driveway | Attached Garage(1) | |||
| Central Vacuum | Air exchanger | Air Conditioned | |||
| Street Lighting | |||||






















