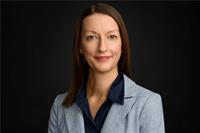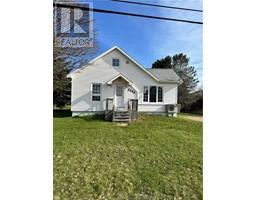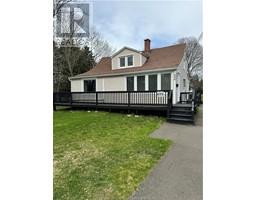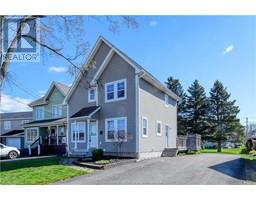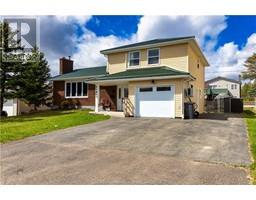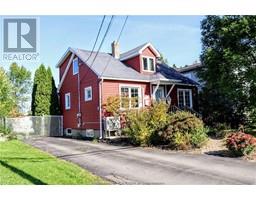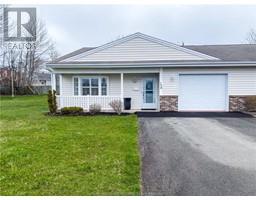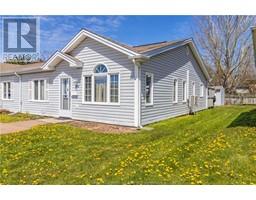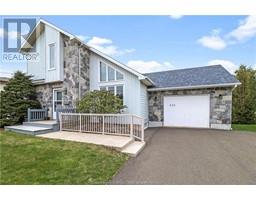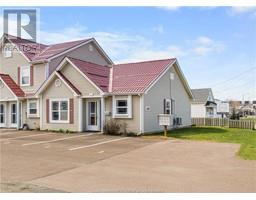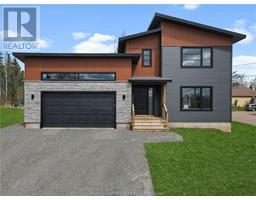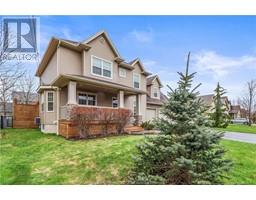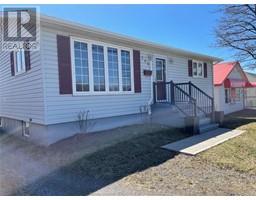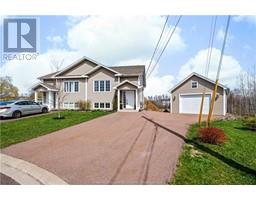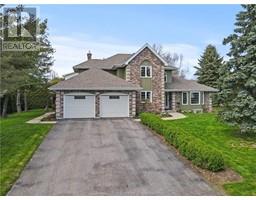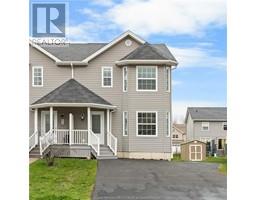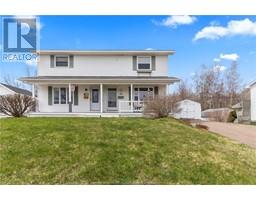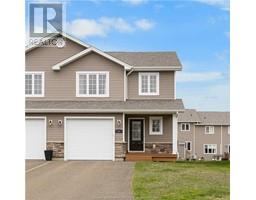706 Amirault ST, Dieppe, New Brunswick, CA
Address: 706 Amirault ST, Dieppe, New Brunswick
Summary Report Property
- MKT IDM159095
- Building TypeHouse
- Property TypeSingle Family
- StatusBuy
- Added2 weeks ago
- Bedrooms3
- Bathrooms2
- Area1516 sq. ft.
- DirectionNo Data
- Added On03 May 2024
Property Overview
Nestled on a serene 1.7-acre lot in Dieppe, this captivating two-story residence seamlessly blends modern updates with timeless rustic allure. Step through the inviting foyer into the harmonious living/dining area. The renovated kitchen boasts chic white subway tile backsplash, floating shelves, butcher block countertops, and a spacious center island. A charming vintage vanity and indulgent soaker tub adorn the fully renovated bathroom adjacent to the kitchen. The formal dining room offers versatile potential as a playroom or den. Ascend the gleaming hardwood staircase to discover a front office space and two generously proportioned bedrooms. The master suite impresses with vaulted ceilings, skylights, a walk-in closet, and access to a luxurious 4 PC bathroom featuring a Jacuzzi tub, laundry closet, and corner shower. Updates abound, including a heat pump, kitchen and bathroom renovations, spray foam insulation, and more. Experience the enchantment of this exceptional propertyschedule your viewing today! (id:51532)
Tags
| Property Summary |
|---|
| Building |
|---|
| Level | Rooms | Dimensions |
|---|---|---|
| Second level | Bedroom | 13.9x11.4 |
| Bedroom | 9.9x10.6 | |
| Bedroom | 9.9x12.9 | |
| 4pc Bathroom | 14.7x9 | |
| Laundry room | Measurements not available | |
| Den | 10.11x7 | |
| Main level | Foyer | 9.7x10.6 |
| Living room | 13.8x12.6 | |
| Dining room | 9.6x10 | |
| Kitchen | 17.7x11.2 | |
| 3pc Bathroom | 5.4x9.1 | |
| Office | 10.9x10.9 | |
| Other | 5.6x3.9 |
| Features | |||||
|---|---|---|---|---|---|
| Paved driveway | Detached Garage | Jetted Tub | |||



