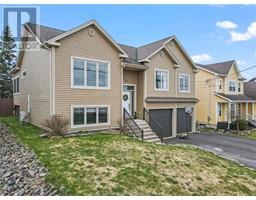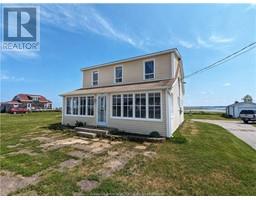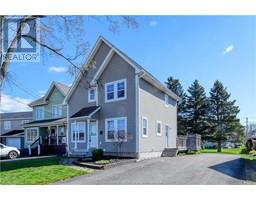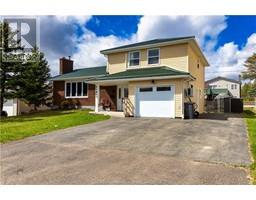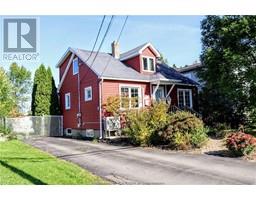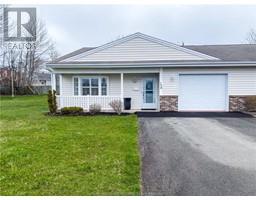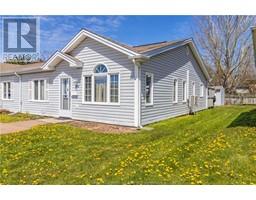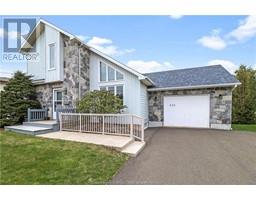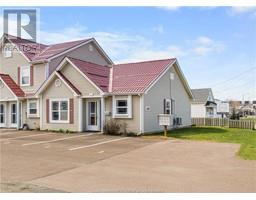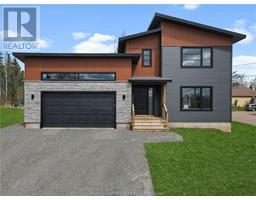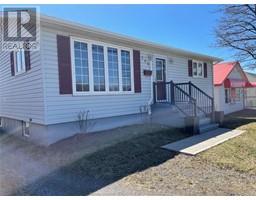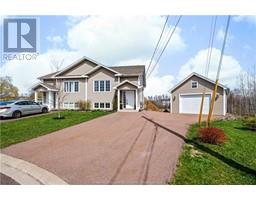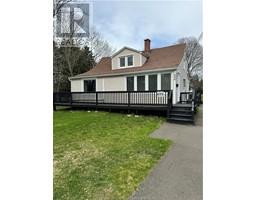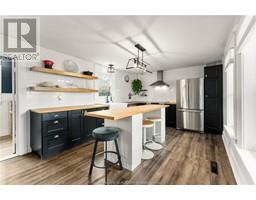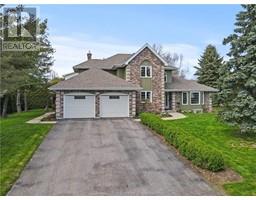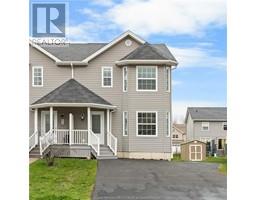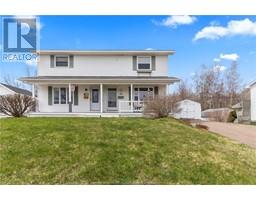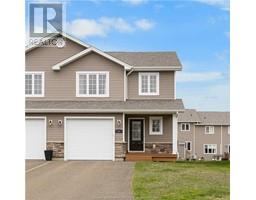394 Belliveau ST, Dieppe, New Brunswick, CA
Address: 394 Belliveau ST, Dieppe, New Brunswick
Summary Report Property
- MKT IDM159203
- Building TypeHouse
- Property TypeSingle Family
- StatusBuy
- Added1 weeks ago
- Bedrooms4
- Bathrooms3
- Area2592 sq. ft.
- DirectionNo Data
- Added On07 May 2024
Property Overview
Wow...Wow...Wow....Location,Location location....This beautiful executive home with backyard Oasis is ready for it's new family....This home as all the upgrades plus a brand new inground pool and Beautiful deck with composite decking so no more painting and maintenance....Backyard is also beautifully landscaped with Pool house/shed.....As you walk in this home you will notice high ceilings and lots of daylight also spacious open concept with a view of the backyard...Basement is ready for all your guests with a nice bedroom and den also has it's own bathroom/Laundry and loads of storage .....2nd level you will find 1 Master bedroom with newly renovated on suite oasis with heated floors also huge walk in closet...You will also find 2 other bedrooms with shared bathroom....To finish it off you will find a huge Finished Bonus room / rec room.......Do not wait book your showing today with your favorite REALTOR®. (id:51532)
Tags
| Property Summary |
|---|
| Building |
|---|
| Level | Rooms | Dimensions |
|---|---|---|
| Second level | Bedroom | 19.8x15 |
| Bedroom | 14.7x9.11 | |
| Bedroom | 9.11x11 | |
| 4pc Ensuite bath | 8.10x8.11 | |
| Addition | 23.5x17.9 | |
| Basement | Bedroom | 13.10x11.10 |
| Family room | 11.2x14.5 | |
| 3pc Bathroom | 15.9x9.5 | |
| Storage | 15.6x8 | |
| Utility room | 8.5x6.1 | |
| Main level | Kitchen | 14.5x12.6 |
| Dining room | 12.6x15 | |
| Living room | 16.7x15 | |
| 2pc Bathroom | 8x5.2 |
| Features | |||||
|---|---|---|---|---|---|
| Lighting | Paved driveway | Drapery Rods | |||
| Garage | Air Conditioned | ||||




















































