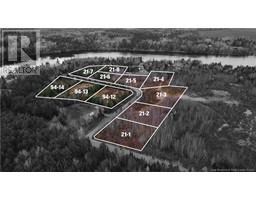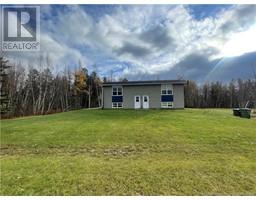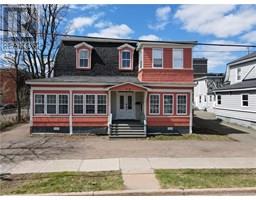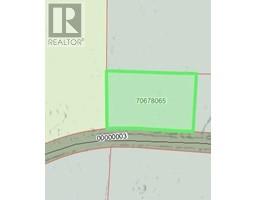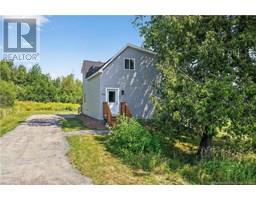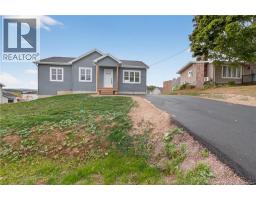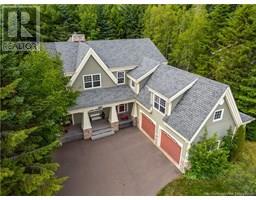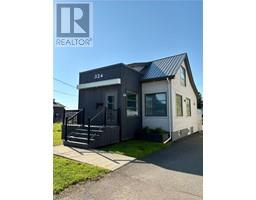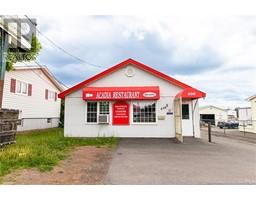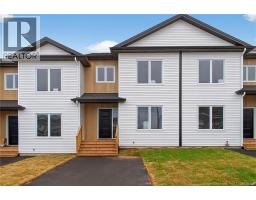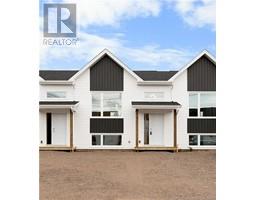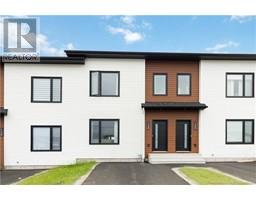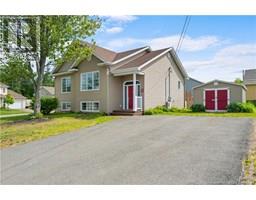261 Lorette Street, Dieppe, New Brunswick, CA
Address: 261 Lorette Street, Dieppe, New Brunswick
Summary Report Property
- MKT IDNB115455
- Building TypeHouse
- Property TypeSingle Family
- StatusBuy
- Added1 weeks ago
- Bedrooms4
- Bathrooms4
- Area2274 sq. ft.
- DirectionNo Data
- Added On06 Aug 2025
Property Overview
Welcome to your new home at 261 Lorette, Dieppe. This meticulously maintained semi-detached property offers a turn-key living experience and features a fully finished basement, providing additional living space, as well as an attached garage for convenience. The main floor boasts an open-concept layout, seamlessly combining the living room, kitchen, and dining areas. Sliding patio doors off the dining area lead to a private outdoor patio, perfect for relaxation and entertaining. A conveniently located 2-piece powder room completes the main level. On the second floor, you'll find the spacious primary suite, which includes a 4-piece ensuite bathroom and a walk-in closet. Two additional well-sized bedrooms, a 4-piece main bathroom, and a dedicated laundry area complete the upper level. The finished basement offers versatile space, featuring a large family room, a 4-piece bathroom, and an additional bedroomideal for hosting guests or creating a private retreat. This home is truly a must-see. Contact your REALTOR® today to schedule a viewing and experience this exceptional property firsthand. (id:51532)
Tags
| Property Summary |
|---|
| Building |
|---|
| Level | Rooms | Dimensions |
|---|---|---|
| Second level | Laundry room | X |
| 4pc Bathroom | X | |
| 4pc Bathroom | X | |
| Bedroom | 14'1'' x 14' | |
| Bedroom | 15'5'' x 10'4'' | |
| Bedroom | 11'9'' x 12'4'' | |
| Basement | Family room | X |
| Bedroom | X | |
| 4pc Bathroom | X | |
| Main level | 2pc Bathroom | X |
| Dining room | 11' x 10'6'' | |
| Living room | 13'4'' x 12'5'' | |
| Kitchen | 9'3'' x 12'10'' |
| Features | |||||
|---|---|---|---|---|---|
| Attached Garage | Garage | Heat Pump | |||














































