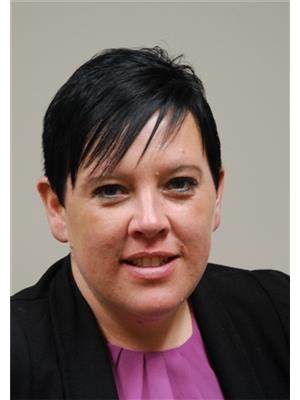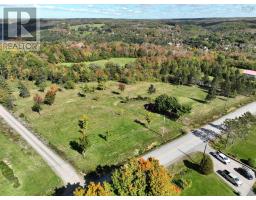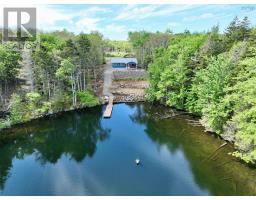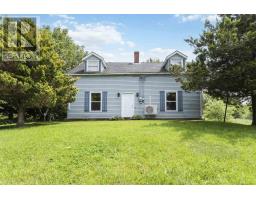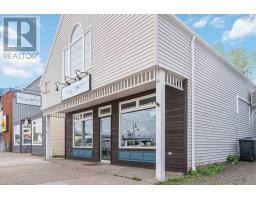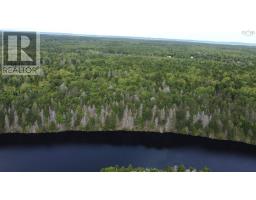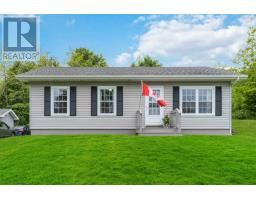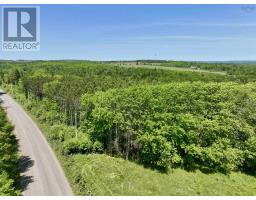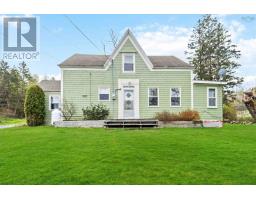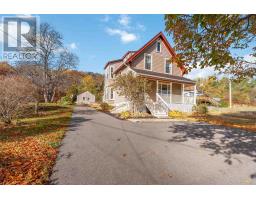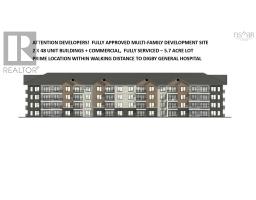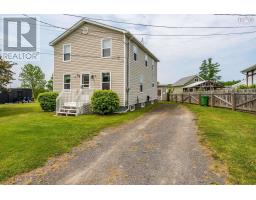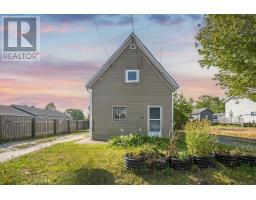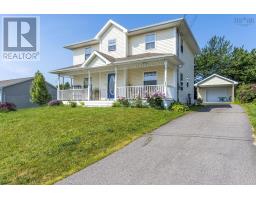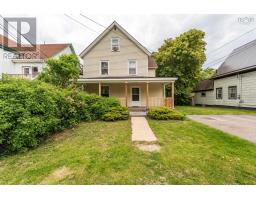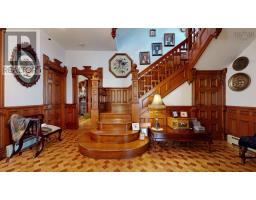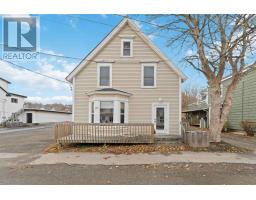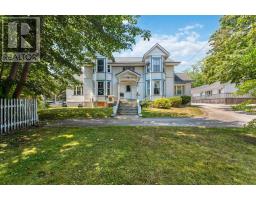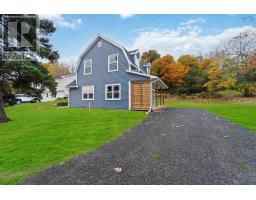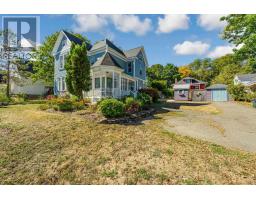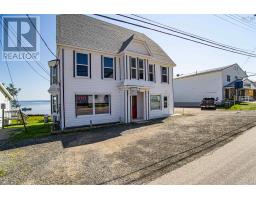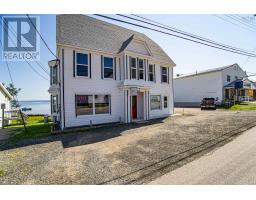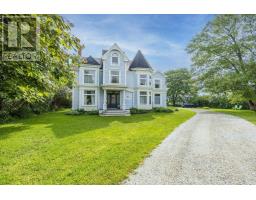19 Birch Street, Digby, Nova Scotia, CA
Address: 19 Birch Street, Digby, Nova Scotia
Summary Report Property
- MKT ID202528279
- Building TypeHouse
- Property TypeSingle Family
- StatusBuy
- Added8 weeks ago
- Bedrooms1
- Bathrooms2
- Area1385 sq. ft.
- DirectionNo Data
- Added On20 Nov 2025
Property Overview
Opportunity knocks at 19 Birch Street in Digby a versatile property perfectly positioned to bring your entrepreneurial vision to life. The spacious main floor, currently used as a hair salon, offers a flexible layout ideal for your next business venture, while the second-floor one-bedroom apartment provides the convenience of living onsite or generating rental income. From the apartments steps, enjoy a glimpse of the water, and imagine the possibilities of the large walk-up attic, which could be transformed into a loft bedroom or additional living space with some finishing work. Just a short walk to the shops and restaurants of Water Street, this property combines a prime location with impressive potential. Whether you're looking to grow your portfolio or start a new chapter in business, 19 Birch Street may be the opportunity youve been waiting for. Schedule your viewing today with an Agent of your choice and see how perfectly it fits into your future plans. (id:51532)
Tags
| Property Summary |
|---|
| Building |
|---|
| Level | Rooms | Dimensions |
|---|---|---|
| Second level | Kitchen | 13.10 x 12.2 |
| Living room | 13.4 x 12.2 | |
| Bedroom | 13.7 x 9.8 | |
| Bath (# pieces 1-6) | 9.4 x 7.6 | |
| Third level | Other | 26.9 x 10 (loft-no heat) |
| Main level | Foyer | 13.6 x 7.4 |
| Den | 7.9 x 6.6 | |
| Other | 14.4 x 15.6 + Bay | |
| Other | 13.2 x 5.8 | |
| Other | 7.9 x 9.3 | |
| Bath (# pieces 1-6) | 7.8 x 3.4 | |
| Den | 8.4 x 6.5 | |
| Laundry room | 10.9 x 12.3 | |
| Other | 7.4 x 6.8 (pantry) | |
| Foyer | 7.3 x 5.3 |
| Features | |||||
|---|---|---|---|---|---|
| Sump Pump | Gravel | Range - Electric | |||
| Dryer | Washer | ||||












































