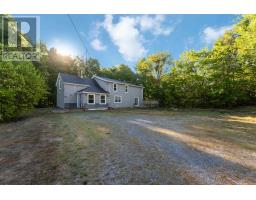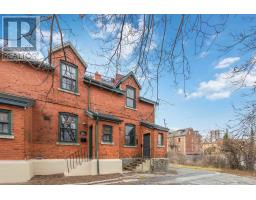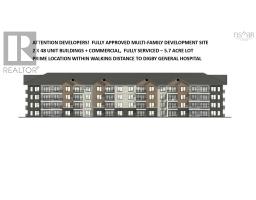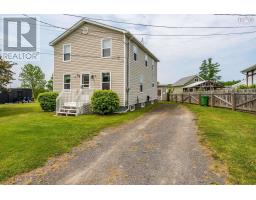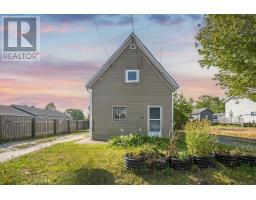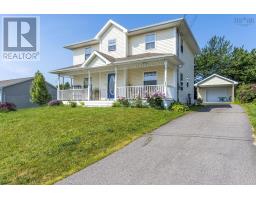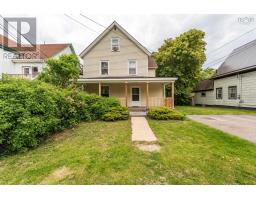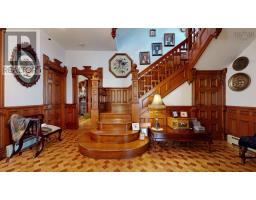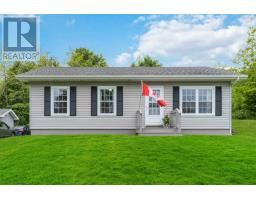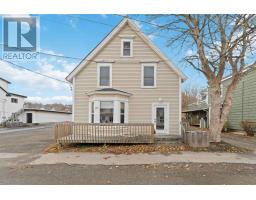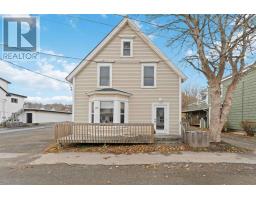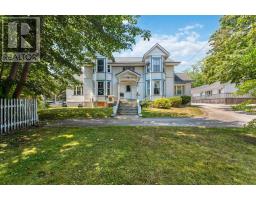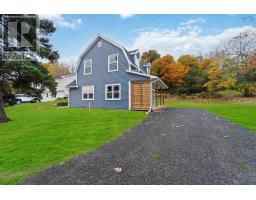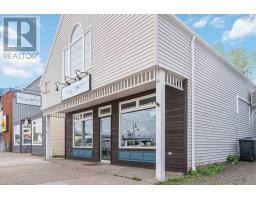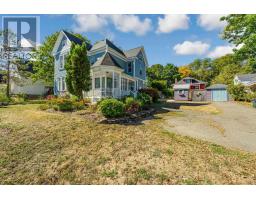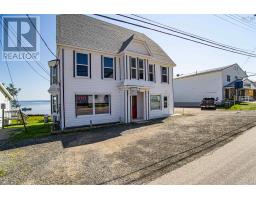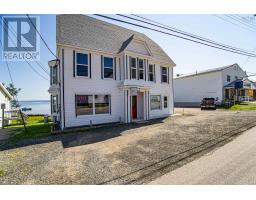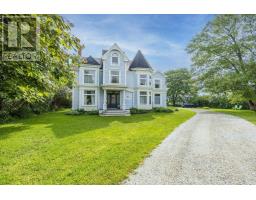55 Lighthouse Road, Digby, Nova Scotia, CA
Address: 55 Lighthouse Road, Digby, Nova Scotia
Summary Report Property
- MKT ID202526766
- Building TypeHouse
- Property TypeSingle Family
- StatusBuy
- Added13 weeks ago
- Bedrooms3
- Bathrooms2
- Area1814 sq. ft.
- DirectionNo Data
- Added On29 Oct 2025
Property Overview
Step into the charm of a century home where timeless character meets modern comfort. Nestled just steps from Digbys waterfront, 55 Lighthouse Road offers a perfect blend of history and thoughtful updates. In the inviting living room you'll find a new picture window with ocean views. The bright kitchen features new stainless steel appliances, including a dual-oven stove, vent hood, no print stainless refrigerator, upright freezer, and LG smart washer/dryer. Enjoy the Jacuzzi tub and spacious linen closet, or unwind by the Pacific Energy wood stove in the cozy family room. A new picture window captures stunning ocean views, while the new wraparound deck with privacy partition extends your living space outdoors. You're ready to go with a newly installed generator panel! Upstairs, tall ceilings and cove windows frame more beautiful views. With recent upgrades and easy access to beaches, shops, and the golf course, this home offers character, comfort, and coastal living at its finest. (id:51532)
Tags
| Property Summary |
|---|
| Building |
|---|
| Level | Rooms | Dimensions |
|---|---|---|
| Second level | Bedroom | 12.83 x 13.35 |
| Bath (# pieces 1-6) | 6.6 x 8 | |
| Primary Bedroom | 11.27 x 13.99 | |
| Main level | Family room | 13.68 x 20.25 |
| Foyer | 10.82 x 7.65 | |
| Bath (# pieces 1-6) | 8.8 x 7.5 | |
| Kitchen | 14.8 x 12.0 | |
| Dining room | 14.96 x 12 - jog | |
| Living room | 22.34 x 12.8 | |
| Bedroom | 13.5 x 11.5 - jog |
| Features | |||||
|---|---|---|---|---|---|
| Sump Pump | Paved Yard | Stove | |||
| Dishwasher | Washer/Dryer Combo | Freezer - Stand Up | |||
| Refrigerator | |||||
















































