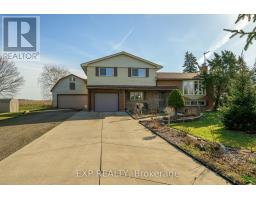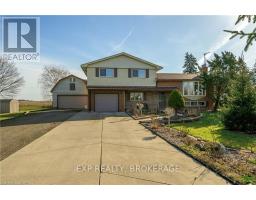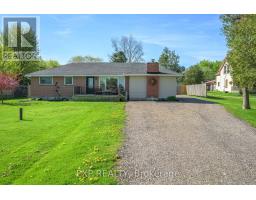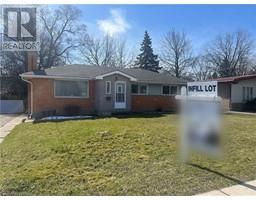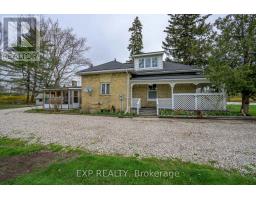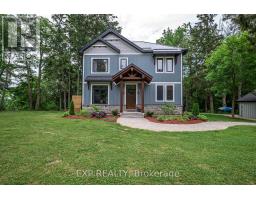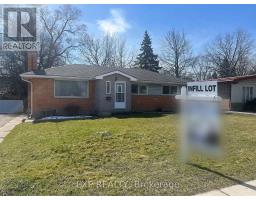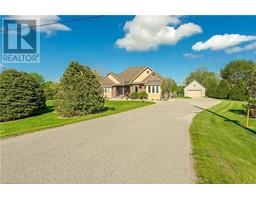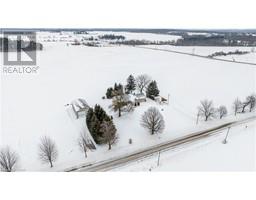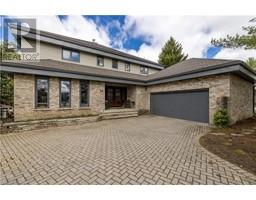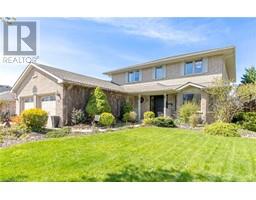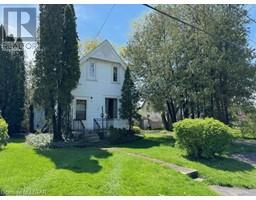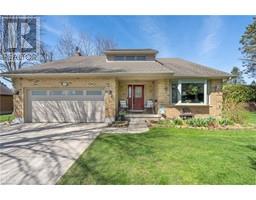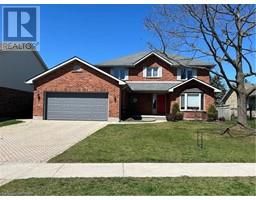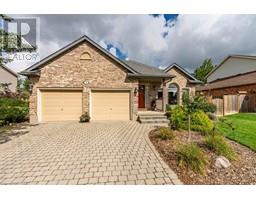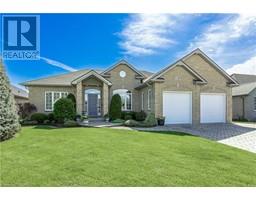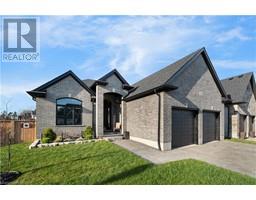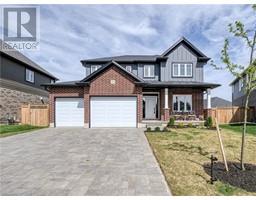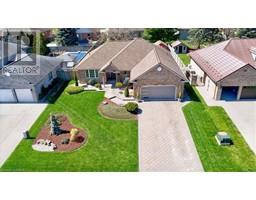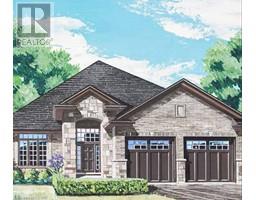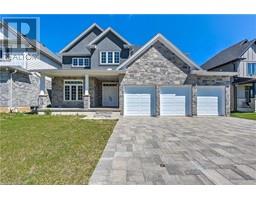585 DONNYBROOK Drive Dorchester, Dorchester, Ontario, CA
Address: 585 DONNYBROOK Drive, Dorchester, Ontario
Summary Report Property
- MKT ID40582774
- Building TypeHouse
- Property TypeSingle Family
- StatusBuy
- Added2 weeks ago
- Bedrooms3
- Bathrooms2
- Area1334 sq. ft.
- DirectionNo Data
- Added On03 May 2024
Property Overview
Welcome to this inviting 3-bedroom, 2-bathroom ranch home nestled in a generous .482 tranquil country setting. This property boasts a 1.5-car detached garage and a backyard oasis featuring a large deck with a pool, hot tub, and fire-pit – an entertainer’s dream! Step inside to discover a stunning custom-built kitchen that will inspire your inner chef, complete with a spacious island, elegant granite countertops, stylish backsplash, wine cooler, and stainless steel appliances including a large fridge/freezer combo and gas stove, and adorned with crown moulding for an added touch of elegance. Convenient main floor laundry adds to functionality. Relax and unwind in the expansive family room, accented by a cozy natural gas fireplace. The home is equipped with a natural gas fireplace, central air conditioning, and an owned water heater for optional comfort and efficiency. The outdoor space is designed for enjoyment with a gazebo on the large back deck, perfect for alfresco dining or morning coffee. Conveniently located on a paved road with quick access to highways and shopping, plus situated on a school bus route for the children. Parking for 10 cars. Don’t miss out on this exceptional blend of countryside serenity and contemporary living. Schedule your showing tod (id:51532)
Tags
| Property Summary |
|---|
| Building |
|---|
| Land |
|---|
| Level | Rooms | Dimensions |
|---|---|---|
| Main level | 2pc Bathroom | Measurements not available |
| Laundry room | 15'2'' x 8'8'' | |
| Bedroom | 9'10'' x 9'3'' | |
| Bedroom | 12'9'' x 9'8'' | |
| Primary Bedroom | 11'10'' x 9'11'' | |
| 4pc Bathroom | Measurements not available | |
| Living room | 15'4'' x 20'0'' | |
| Dining room | 16'0'' x 11'6'' | |
| Kitchen | 18'9'' x 11'9'' |
| Features | |||||
|---|---|---|---|---|---|
| Crushed stone driveway | Country residential | Detached Garage | |||
| Dishwasher | Dryer | Refrigerator | |||
| Washer | Microwave Built-in | Gas stove(s) | |||
| Window Coverings | Wine Fridge | Hot Tub | |||
| Central air conditioning | |||||

















































