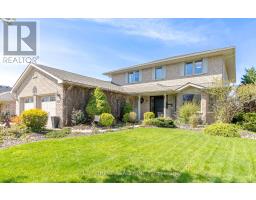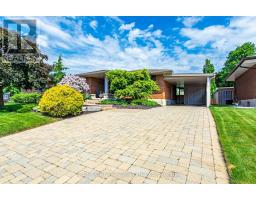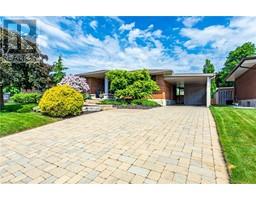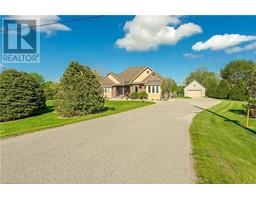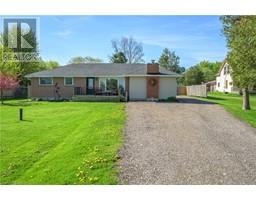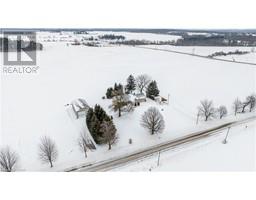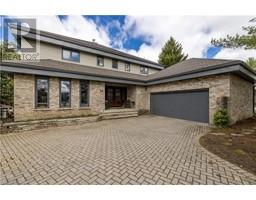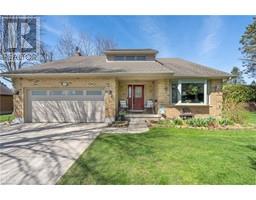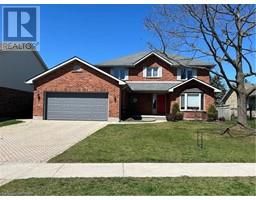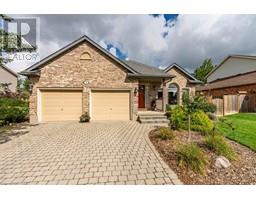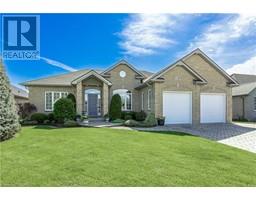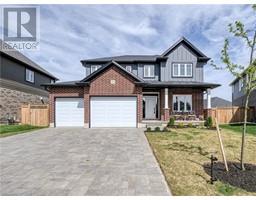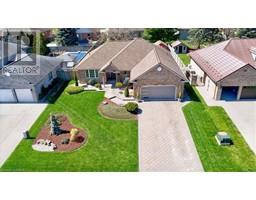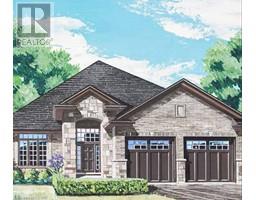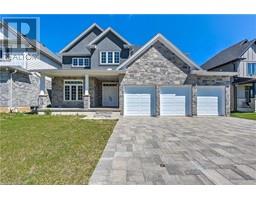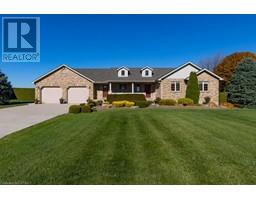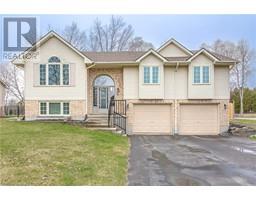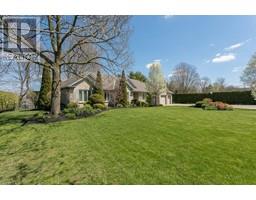161 WHEELER Avenue Dorchester, Dorchester, Ontario, CA
Address: 161 WHEELER Avenue, Dorchester, Ontario
Summary Report Property
- MKT ID40578200
- Building TypeHouse
- Property TypeSingle Family
- StatusBuy
- Added2 weeks ago
- Bedrooms4
- Bathrooms4
- Area3376 sq. ft.
- DirectionNo Data
- Added On04 May 2024
Property Overview
The perfect family home! Pool, hot tub, neighborhood, community, backing onto farmland, rear deck, front porch, 4 bedrooms, 4 bathrooms, attached garage, 3 levels finished, updates and upgrades throughout,… and the list goes on. Two Storey home in Dorchester’s Tiner Estates exudes pride of ownership at every glance. Once you arrive you will note the attention to the landscaping and know immediately that this home has been well cared for. Enter the front foyer and find a powder room and main floor laundry with pocket door into the mudroom for discrete storage. The family room beams with morning sun, next to the formal dining room, that makes for an excellent in home office, should you choose to utilize it as such. The kitchen has had a tasteful recent renovation and boasts stainless high end appliances and quartz counter tops and custom cabinetry accented with subway tile. It features a spacious eating area with patio door offering a great view. The sunken family room is oversized and features a gas fireplace. On the upper level, you will find four bedrooms, featuring a very large primary with a fully renovated bathroom oasis to retreat to and an oversized walk in closet. The second full bathroom has also had a recent renovation. Still need more space? The lower level is also finished and offer a recroom, a den or office, another full bathroom, a large utility room for all of your storage needs and a full workshop area. This is a home that needs to be seen. (id:51532)
Tags
| Property Summary |
|---|
| Building |
|---|
| Land |
|---|
| Level | Rooms | Dimensions |
|---|---|---|
| Second level | 4pc Bathroom | 8'9'' x 7'9'' |
| Bedroom | 13'3'' x 11'5'' | |
| Bedroom | 13'3'' x 11'8'' | |
| Bedroom | 12'2'' x 11'11'' | |
| Full bathroom | 13'3'' x 11'5'' | |
| Primary Bedroom | 21'2'' x 15'5'' | |
| Basement | Workshop | 14'3'' x 17'5'' |
| Utility room | 14'3'' x 20'0'' | |
| 3pc Bathroom | 7'9'' x 7'2'' | |
| Den | 18'0'' x 10'11'' | |
| Recreation room | 20'8'' x 18'10'' | |
| Main level | Foyer | 11'6'' x 8'3'' |
| Laundry room | 7'7'' x 7'0'' | |
| 2pc Bathroom | 7'0'' x 3'3'' | |
| Eat in kitchen | 12'8'' x 27'2'' | |
| Family room | 24'3'' x 14'6'' | |
| Dining room | 13'0'' x 12'7'' | |
| Living room | 14'0'' x 11'7'' |
| Features | |||||
|---|---|---|---|---|---|
| Backs on greenbelt | Conservation/green belt | Skylight | |||
| Automatic Garage Door Opener | Attached Garage | Central Vacuum | |||
| Dishwasher | Dryer | Refrigerator | |||
| Water softener | Washer | Range - Gas | |||
| Gas stove(s) | Hood Fan | Window Coverings | |||
| Wine Fridge | Garage door opener | Hot Tub | |||
| Central air conditioning | |||||

















































