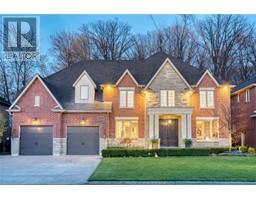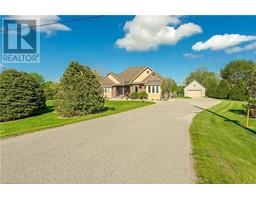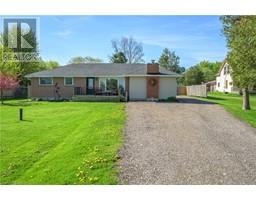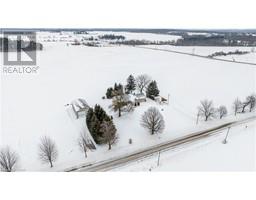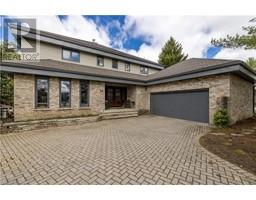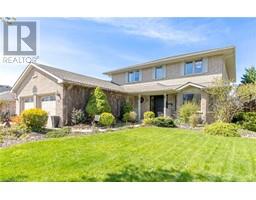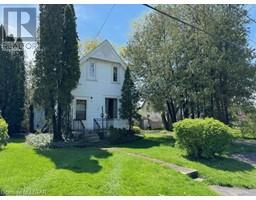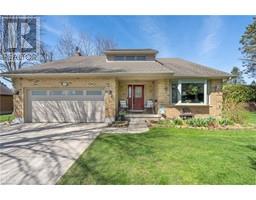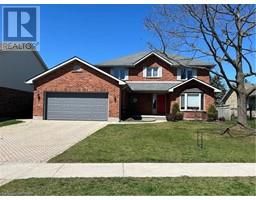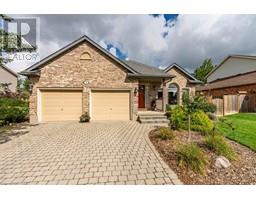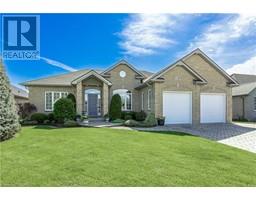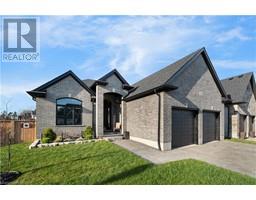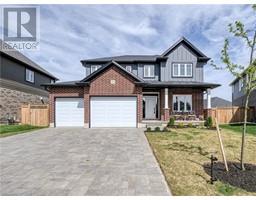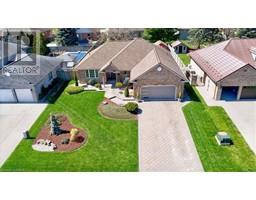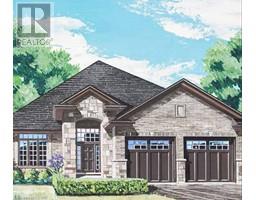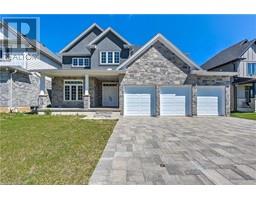2720 Catherine STREET, Dorchester, Ontario, CA
Address: 2720 Catherine STREET, Dorchester, Ontario
Summary Report Property
- MKT ID24010882
- Building TypeHouse
- Property TypeSingle Family
- StatusBuy
- Added6 days ago
- Bedrooms5
- Bathrooms2
- Area1300 sq. ft.
- DirectionNo Data
- Added On10 May 2024
Property Overview
Welcome to your spacious retreat nestled in the tranquil countryside yet conveniently close to city amenities. This inviting raised ranch situated on a 100' x 200' lot, offers an ideal blend of rural serenity & urban accessibility. In close proximity to London, the 401 highway, golf courses & so much more. Boasting 4 bdrms & a full bath on the main flr, this home provides ample space for comfortable living. The main floor includes an inviting kitchen connected to the spacious dining area w/a walk out to the large patio doors to the massive decks, perfect for hosting. The basement offers an additional full bath, laundry area, a spacious office space & a large family rm which incl. a gas fireplace creating a warm & inviting ambiance. Step outside to an expansive backyard oasis complete w/a relaxing hot tub, 2 large decks w/endless green space. The impressive 24' x 38' garage provides parking for 4 cars, ensuring ample storage w/ an additional 24' x 12' storage room. Don't miss out! (id:51532)
Tags
| Property Summary |
|---|
| Building |
|---|
| Land |
|---|
| Level | Rooms | Dimensions |
|---|---|---|
| Basement | Utility room | 10.11 x 7 |
| Office | 10.7 x 9.6 | |
| Laundry room | 11.6 x 8.8 | |
| Family room | 22.9 x 22.4 | |
| 3pc Bathroom | 7.9 x 5.10 | |
| Main level | Storage | 8.5 x 23.3 |
| Den | 21.9 x 11.4 | |
| 4pc Bathroom | 8.11 x 7.5 | |
| Bedroom | 8.11 x 10.7 | |
| Bedroom | 10.9 x 9.4 | |
| Primary Bedroom | 11.9 x 12.9 | |
| Dining room | 10.6 x 6.1 | |
| Kitchen | 12.6 x 15.8 | |
| Living room | 10.6 x 9.4 |
| Features | |||||
|---|---|---|---|---|---|
| Double width or more driveway | Concrete Driveway | Attached Garage | |||
| Garage | Other | Dishwasher | |||
| Dryer | Microwave Range Hood Combo | Refrigerator | |||
| Stove | Washer | Central air conditioning | |||



