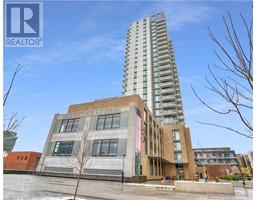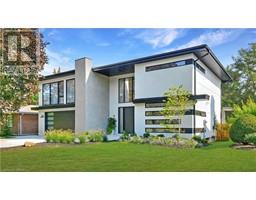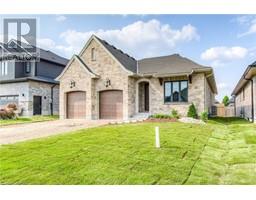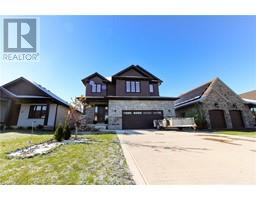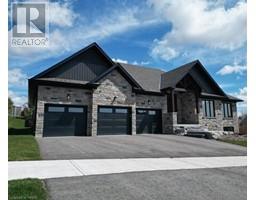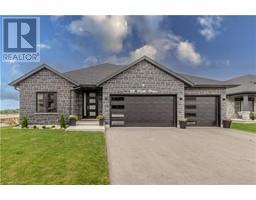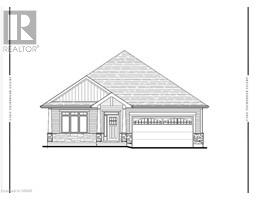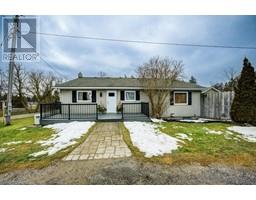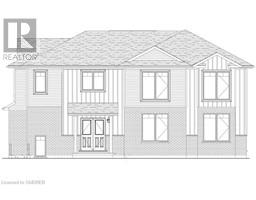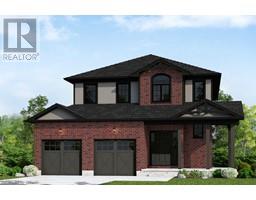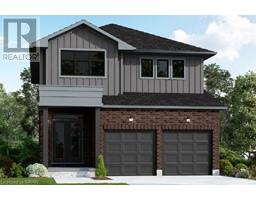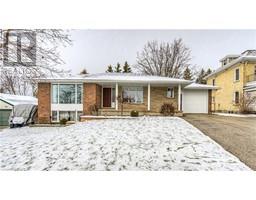67 CARRIAGE Crossing 60 - Rural Mapleton, Drayton, Ontario, CA
Address: 67 CARRIAGE Crossing, Drayton, Ontario
Summary Report Property
- MKT ID40512176
- Building TypeHouse
- Property TypeSingle Family
- StatusBuy
- Added10 weeks ago
- Bedrooms6
- Bathrooms3
- Area1711 sq. ft.
- DirectionNo Data
- Added On14 Feb 2024
Property Overview
This Remley Homes quality-built bungalow boasts 6 bedrooms ( 2+4 ) & just over 3400 SQ FT of finished living space. Check out our TOP 6 reasons why you'll love this home! #6 OPEN-CONCEPT MAIN FLOOR - The custom front door has a triangular transom window, beautiful luxury vinyl flooring, 9ft ceilings throughout & vaulted ceilings in the living room. #5 PRISTINE EAT-IN KITCHEN - The oversized 8ft island with breakfast bar is the centre of attention. There's quartz countertops & backsplash, ceiling-height soft-close cabinetry with crown moulding, under-cabinet lighting & plenty of storage. Just off the kitchen is a walk-in butler’s pantry & a bright dinette with a walkout. #4 FULLY-FENCED BACKYARD - The 2nd-floor deck has plenty of room to BBQ. #3 BEDROOMS & BATHS - On the main floor you'll discover two fantastic bedrooms. The primary suite offers a large walk-in closet & a 5pc ensuite with a makeup counter & an oversized walk-in shower. #2 FINISHED WALKOUT BASEMENT - There’s an abundance of windows, a gas FP w/ custom built-ins, as well as plenty of extra room. There are also 4 more bedrooms, a 3pc bath & a large cold cellar. #1 LOCATION - Drayton is a peaceful sanctuary for those yearning for a break from the big city's relentless pace & it proudly hosts the annual Drayton Fair. You're moments away from supermarkets, scenic walking paths & Conestogo Lake. Plus, KW, Wellington, Elora, Elmira & Guelph are all within a convenient drive. (id:51532)
Tags
| Property Summary |
|---|
| Building |
|---|
| Land |
|---|
| Level | Rooms | Dimensions |
|---|---|---|
| Basement | Utility room | 19'4'' x 8'8'' |
| Recreation room | 24'6'' x 22'8'' | |
| Cold room | 18'2'' x 9'2'' | |
| Bedroom | 13'3'' x 12'0'' | |
| Bedroom | 13'2'' x 10'1'' | |
| Bedroom | 10'1'' x 12'7'' | |
| Bedroom | 10'4'' x 14'2'' | |
| 3pc Bathroom | 11'3'' x 6'3'' | |
| Main level | Other | 6'2'' x 8'5'' |
| Primary Bedroom | 12'11'' x 15'5'' | |
| Pantry | 10'7'' x 4'5'' | |
| Bedroom | 9'11'' x 12'0'' | |
| Living room | 14'1'' x 16'1'' | |
| Laundry room | 19'4'' x 5'11'' | |
| Kitchen | 10'7'' x 13'9'' | |
| Foyer | 7'11'' x 8'1'' | |
| Dining room | 10'7'' x 11'4'' | |
| Den | 6'5'' x 4'10'' | |
| Full bathroom | 9'1'' x 8'4'' | |
| 4pc Bathroom | 11'7'' x 4'11'' |
| Features | |||||
|---|---|---|---|---|---|
| Paved driveway | Sump Pump | Automatic Garage Door Opener | |||
| Attached Garage | Dishwasher | Water softener | |||
| Garage door opener | Central air conditioning | ||||




















































