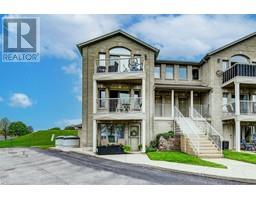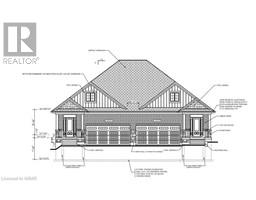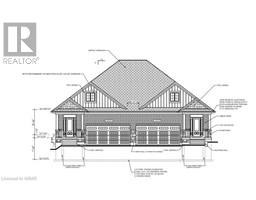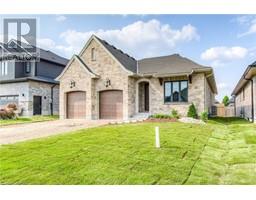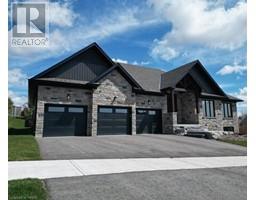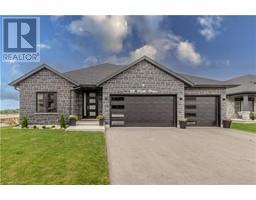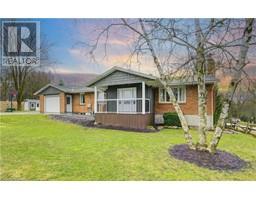48 MAIN STREET WEST Street 60 - Rural Mapleton, Drayton, Ontario, CA
Address: 48 MAIN STREET WEST Street, Drayton, Ontario
Summary Report Property
- MKT ID40540734
- Building TypeHouse
- Property TypeSingle Family
- StatusBuy
- Added12 weeks ago
- Bedrooms4
- Bathrooms2
- Area1697 sq. ft.
- DirectionNo Data
- Added On15 Feb 2024
Property Overview
Welcome to 48 Main Street. This once in a lifetime, special opportunity has it all. Green space, privacy, stream, pond, long driveway away from the road, pool, pool house with year round use, 3 season sunroom, hot tub, sauna, sitting deck to watch the sunset, large 2 car garage, shop, A micro Fit solar panel that generates income, and of course the income from the 106 unit storage business. This 8.59 acre property hosts a turnkey, renovated 4 bedroom 2 full bathroom house which has been meticulously cared for. The house features Quartz countertops and surrounding backsplash in the kitchen, 3 season sunroom, renovated bathrooms, finished basement with fireplace and sauna, and a large living room walking out to the composite pool deck. The pool area is wonderful. It is a stay at home resort. You have the pool house that opens up with the automatic door opener where you can host your friends, watch the game or enjoy the hot tub along the side. This home is perfect for someone looking for the complete package. Ideal for families, entrepreneurs, families or for investors given the revenue of what this property creates. Reach out to book your viewing and to learn more about this fantastic opportunity. (id:51532)
Tags
| Property Summary |
|---|
| Building |
|---|
| Land |
|---|
| Level | Rooms | Dimensions |
|---|---|---|
| Basement | Storage | 9'0'' x 9'1'' |
| Family room | 21'7'' x 18'10'' | |
| Bedroom | 12'5'' x 9'9'' | |
| Bedroom | 12'6'' x 9'9'' | |
| Main level | Other | 9'6'' x 5'7'' |
| Sunroom | 15'4'' x 7'5'' | |
| Primary Bedroom | 14'11'' x 13'1'' | |
| Office | 12'0'' x 5'8'' | |
| Living room | 14'10'' x 23'2'' | |
| Kitchen | 7'10'' x 19'6'' | |
| Dining room | 11'11'' x 17'9'' | |
| Bedroom | 9'1'' x 9'1'' | |
| 3pc Bathroom | 9'5'' x 6'6'' | |
| 3pc Bathroom | 15'3'' x 9'3'' |
| Features | |||||
|---|---|---|---|---|---|
| Conservation/green belt | Country residential | Automatic Garage Door Opener | |||
| Detached Garage | Dishwasher | Dryer | |||
| Microwave | Refrigerator | Sauna | |||
| Stove | Water softener | Washer | |||
| Garage door opener | Hot Tub | Central air conditioning | |||




















































