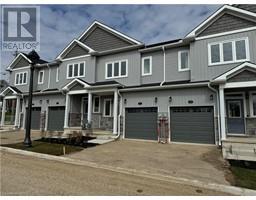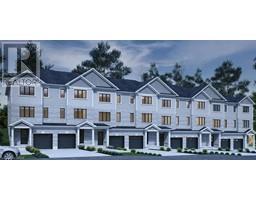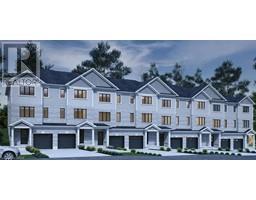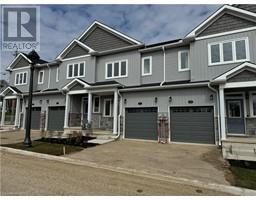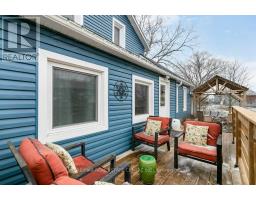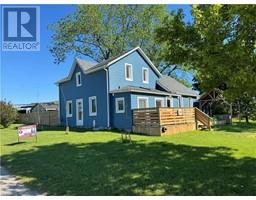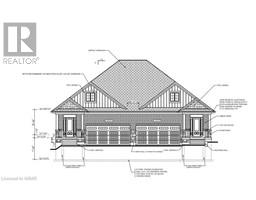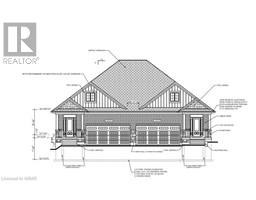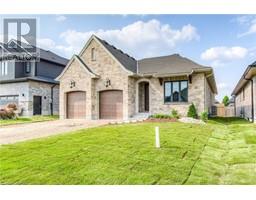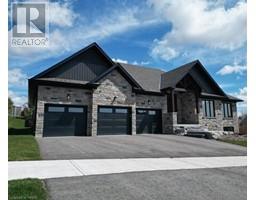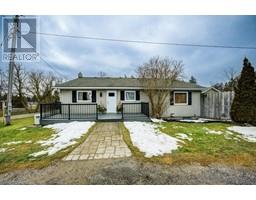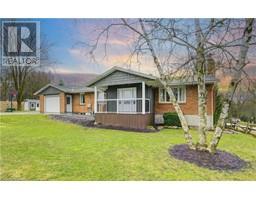18 FAITH Drive 60 - Rural Mapleton, Drayton, Ontario, CA
Address: 18 FAITH Drive, Drayton, Ontario
Summary Report Property
- MKT ID40538116
- Building TypeHouse
- Property TypeSingle Family
- StatusBuy
- Added12 weeks ago
- Bedrooms6
- Bathrooms3
- Area1692 sq. ft.
- DirectionNo Data
- Added On15 Feb 2024
Property Overview
Welcome to 18 Faith Drive in Drayton! This beautiful young, bright home with a basement walkout, is located overlooking the picturesque ridge of Drayton. Enjoy the view; especially the evening sunsets that are sure to take your breath away! This stunning home with nearly 3000 sq ft of finished living space, features 6 generous sized bedrooms (2+4), 3 baths, and main floor laundry. The dream kitchen has a large walk-in pantry, stone counters and stainless steel appliances. The ensuite bathroom was upgraded with in-floor heat, curbless shower entry, double sinks, extra-large soaker tub and raised cabinets. Enjoy your coffee on the upper covered porch, with glass rails for additional enjoyment of the view. The finished basement, with in-floor heating throughout and large basement windows, provides additional living space to fit your needs. Soundproof channeling in the basement ceiling and extra interior wall insulation was put in to reduce sound transfer. The 3-car garage, with a door to the house and one to the outside, provides plenty of space for all of your vehicles. The lighted address sign and Gemstone eaves lights show off the beauty of this gorgeous property at night. Depending on the season, cool off or warm up with a “like new” Swim Spa (approx 1 year old) on a concrete pad in the backyard. A perfect home for a growing family and/or those looking for a great home to age in place. For a full list of upgrades, please see attachments and/or contact the listing agent. Close to schools, parks, trails and Conestoga Lake and only approximately 40 min to KW. This home shows A+ and is a must see! Experience the tranquility of small-town living in the charming, picturesque town of Drayton. (id:51532)
Tags
| Property Summary |
|---|
| Building |
|---|
| Land |
|---|
| Level | Rooms | Dimensions |
|---|---|---|
| Basement | Storage | 22'11'' x 18'2'' |
| Bedroom | 13'7'' x 10'4'' | |
| Bedroom | 15'2'' x 10'4'' | |
| Bedroom | 12'4'' x 12'5'' | |
| Bedroom | 13'6'' x 14'3'' | |
| Recreation room | 26'3'' x 14'4'' | |
| 5pc Bathroom | Measurements not available | |
| Main level | 3pc Bathroom | Measurements not available |
| Primary Bedroom | 17'8'' x 14'11'' | |
| Full bathroom | Measurements not available | |
| Bedroom | 10'9'' x 10'11'' | |
| Living room | 18'6'' x 14'5'' | |
| Kitchen | 13'9'' x 11'3'' | |
| Dining room | 9'4'' x 11'5'' |
| Features | |||||
|---|---|---|---|---|---|
| Ravine | Sump Pump | Automatic Garage Door Opener | |||
| Attached Garage | Water softener | Central air conditioning | |||






























