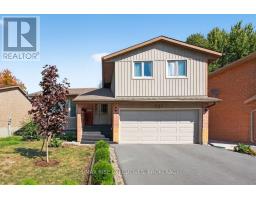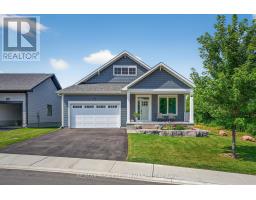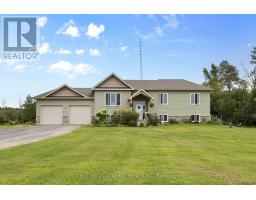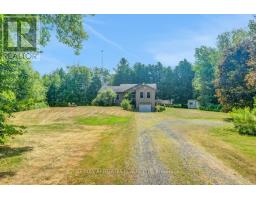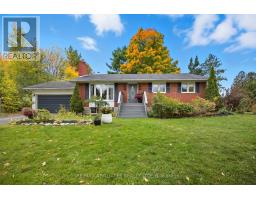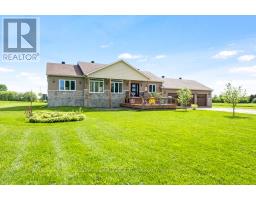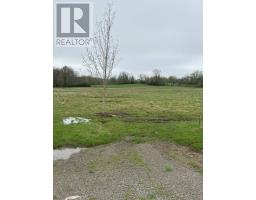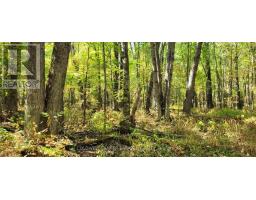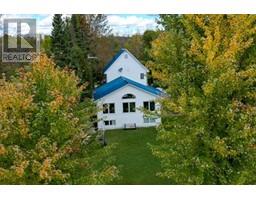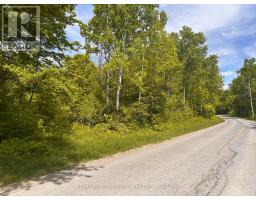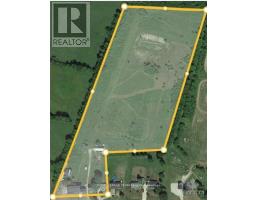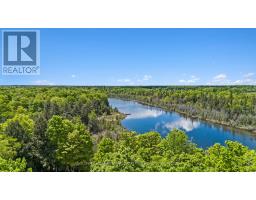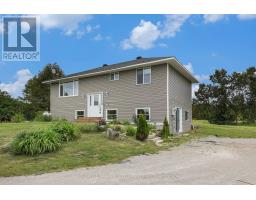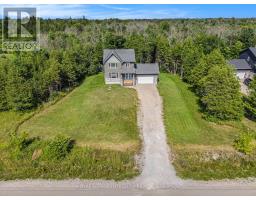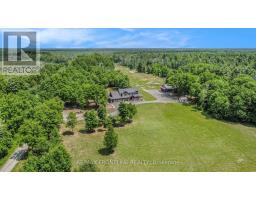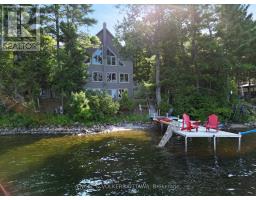187 JODI LANE, Drummond/North Elmsley, Ontario, CA
Address: 187 JODI LANE, Drummond/North Elmsley, Ontario
Summary Report Property
- MKT IDX12399263
- Building TypeHouse
- Property TypeSingle Family
- StatusBuy
- Added2 weeks ago
- Bedrooms3
- Bathrooms1
- Area700 sq. ft.
- DirectionNo Data
- Added On15 Oct 2025
Property Overview
Welcome to this charming bungalow set on 1.2 acres, in Tay Rideau Estates. An ideal home for first-time buyers or those seeking to downsize to a manageable country property. The bright and spacious living room, highlighted by a large picture window, flows seamlessly into the dining area and cheerful white kitchen. Patio doors open to a two tier deck and heated above ground pool, offering serene views of the meadows beyond. The main level features three comfortable bedrooms and an updated 4-piece bathroom. The full, unfinished basement provides excellent potential for a future family room, office, bedroom or home gym, and includes a woodstove, laundry area, and ample storage. Enjoy deeded water access just a short walk away, perfect for launching a canoe, kayak, or paddleboard. A wonderful opportunity to enjoy the best of country living! 10 minutes to both Perth, Smiths Falls and Rideau Ferry. Book your personal viewing today! (id:51532)
Tags
| Property Summary |
|---|
| Building |
|---|
| Land |
|---|
| Level | Rooms | Dimensions |
|---|---|---|
| Main level | Living room | 5.89 m x 5.23 m |
| Dining room | 2.34 m x 3.08 m | |
| Kitchen | 3.55 m x 2.98 m | |
| Bathroom | 2.36 m x 3.43 m | |
| Primary Bedroom | 3.38 m x 3.64 m | |
| Bedroom 2 | 2.45 m x 3.64 m | |
| Bedroom 3 | 2.78 m x 3.75 m |
| Features | |||||
|---|---|---|---|---|---|
| Flat site | Dry | Attached Garage | |||
| Garage | Dishwasher | Dryer | |||
| Stove | Washer | Refrigerator | |||
| Central air conditioning | Air exchanger | Fireplace(s) | |||




































