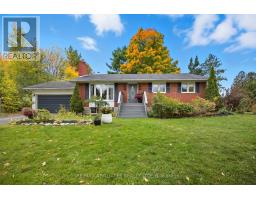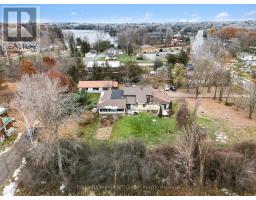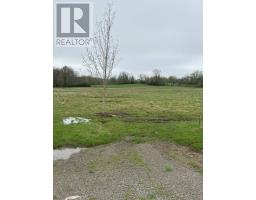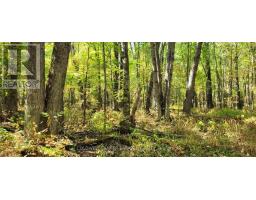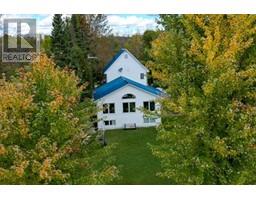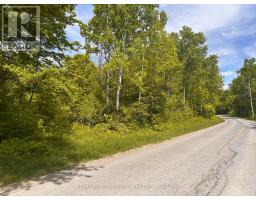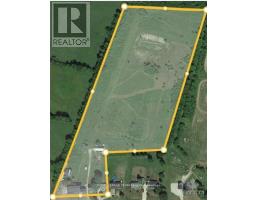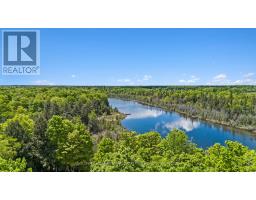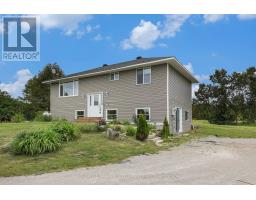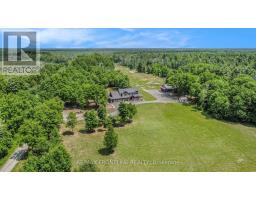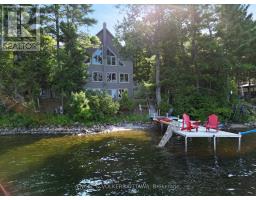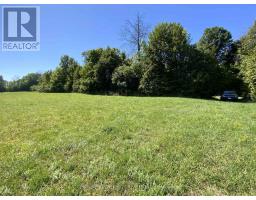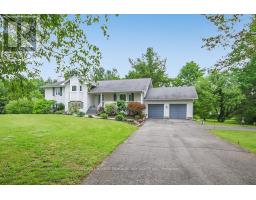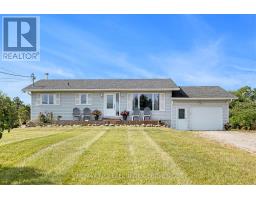1895 CONCESSION 10A ROAD, Drummond/North Elmsley, Ontario, CA
Address: 1895 CONCESSION 10A ROAD, Drummond/North Elmsley, Ontario
Summary Report Property
- MKT IDX12591858
- Building TypeHouse
- Property TypeSingle Family
- StatusBuy
- Added2 days ago
- Bedrooms4
- Bathrooms2
- Area1500 sq. ft.
- DirectionNo Data
- Added On02 Dec 2025
Property Overview
Tucked behind a forest and a meandering lane, lies this practical, functional and gorgeous country bungalow on 1.5+ acres. The front covered porch welcomes you inside to this 2006 built 3+1 bedroom, 2 bath home. The oversized and open style kitchen, dining & living rooms are perfect for entertaining or large families. Gleaming pine kitchen cabinetry, solid doors and trim. Hardwood and ceramic flooring. 3 well balanced bedrooms, a combined laundry & 4-piece bath, and pantry/storage closets everywhere, complete the main level. The lower level hosts a bedroom, huge games room, (pool table included) a Den (currently a large walk-in closet) and an additional storage room. Finally, direct access to the garage from this level. Well laid out for busy families, with in-law suite capability. Room for everyone, room for toys and room to grow. Boat launches - 2 mins to Mississippi River & 5 mins to lake. Peaceful and offering a wonderful balance of indoor and outdoor living. Book now - there's still time to be in before the New Year starts. OPEN HOUSE SATURDAY DEC 6, 2 TO 4PM! (id:51532)
Tags
| Property Summary |
|---|
| Building |
|---|
| Land |
|---|
| Level | Rooms | Dimensions |
|---|---|---|
| Lower level | Games room | 9.68 m x 3.99 m |
| Other | 2.55 m x 2.34 m | |
| Other | 3.99 m x 3.45 m | |
| Utility room | 2.38 m x 4.24 m | |
| Bedroom | 4 m x 4.4 m | |
| Bathroom | 2.6 m x 2.77 m | |
| Main level | Foyer | 2.71 m x 2.15 m |
| Living room | 6.95 m x 4.01 m | |
| Dining room | 2.14 m x 6.28 m | |
| Kitchen | 3.38 m x 6.28 m | |
| Primary Bedroom | 4.11 m x 3.52 m | |
| Bedroom | 3.26 m x 4.6 m | |
| Bedroom | 3.81 m x 3.52 m | |
| Bathroom | 3.25 m x 3.14 m |
| Features | |||||
|---|---|---|---|---|---|
| Wooded area | Sloping | Attached Garage | |||
| Garage | Inside Entry | RV | |||
| Water Heater | Water softener | Blinds | |||
| Dishwasher | Dryer | Microwave | |||
| Stove | Washer | Refrigerator | |||
| Walk out | Central air conditioning | Ventilation system | |||



