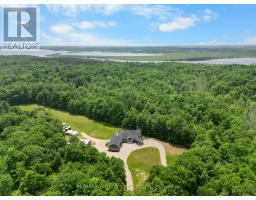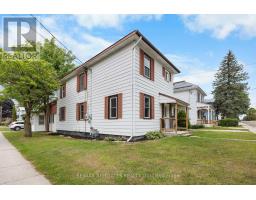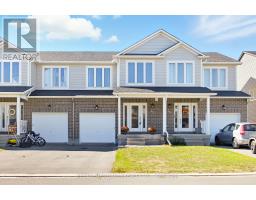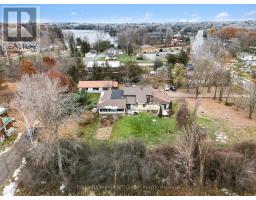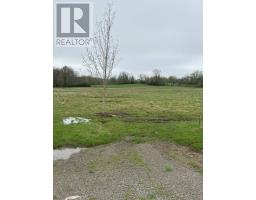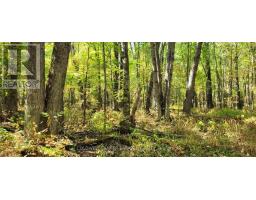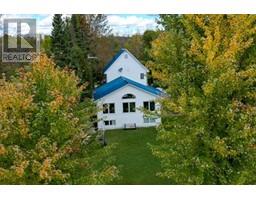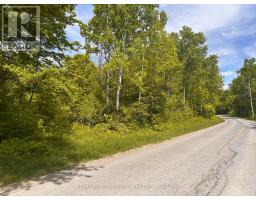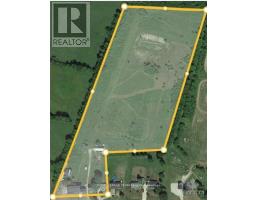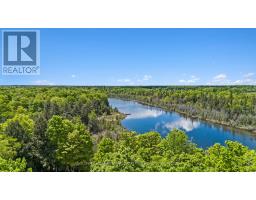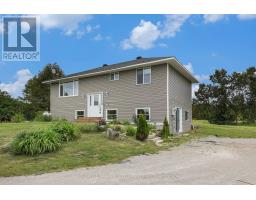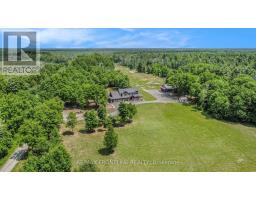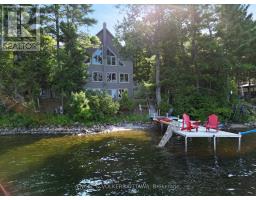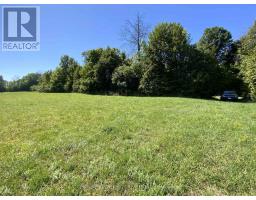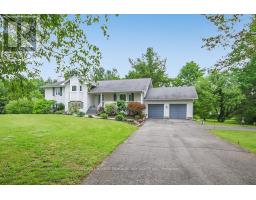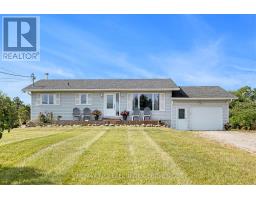121 STAMFORD DRIVE, Drummond/North Elmsley, Ontario, CA
Address: 121 STAMFORD DRIVE, Drummond/North Elmsley, Ontario
Summary Report Property
- MKT IDX12456840
- Building TypeHouse
- Property TypeSingle Family
- StatusBuy
- Added7 weeks ago
- Bedrooms5
- Bathrooms3
- Area1100 sq. ft.
- DirectionNo Data
- Added On14 Oct 2025
Property Overview
Nestled on a quiet street where homes rarely come up for sale, this charming bungalow offers the perfect blend of space, functionality, and that warm welcome home feeling. Just minutes from Perth and with an easy commute to Carleton Place, the location is ideal for both convenience and tranquility. The main floor features a bright and inviting living room, a spacious kitchen, and a dining area with sliding doors that open to your backyard perfect for relaxing or entertaining. With three well-sized bedrooms, including a primary with its own ensuite, there's plenty of room for the whole family. The fully finished basement expands your living space even further, offering two additional bedrooms, a full bathroom, and a cozy living area with a gas fireplace. With the potential for a separate entrance, its a great option for extended family, guests, or even rental income. Come experience 121 Stamford Drive for yourself and fall in love with everything it has to offer. (id:51532)
Tags
| Property Summary |
|---|
| Building |
|---|
| Level | Rooms | Dimensions |
|---|---|---|
| Lower level | Recreational, Games room | 5.1 m x 8.7 m |
| Bedroom | 4.2 m x 4.1 m | |
| Bedroom | 3 m x 3.6 m | |
| Main level | Living room | 5 m x 4.1 m |
| Dining room | 4 m x 2.4 m | |
| Kitchen | 3 m x 4.3 m | |
| Primary Bedroom | 3.4 m x 4 m | |
| Bedroom | 2.7 m x 3 m | |
| Bedroom | 2.7 m x 3 m |
| Features | |||||
|---|---|---|---|---|---|
| Attached Garage | Garage | Water Heater | |||
| Central air conditioning | Fireplace(s) | ||||






























