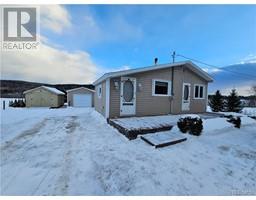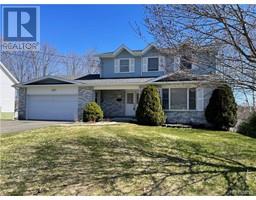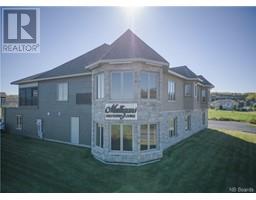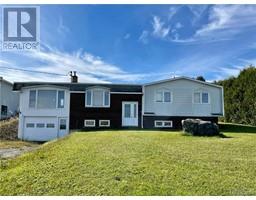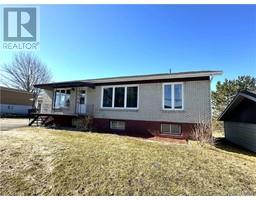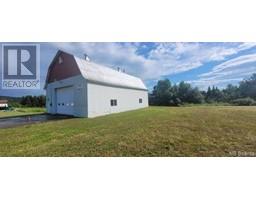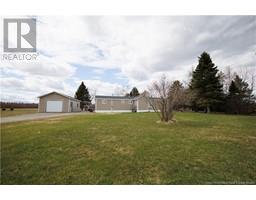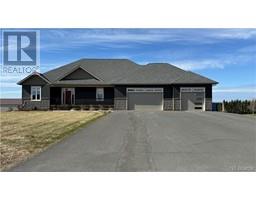1319 Tobique Road, Drummond, New Brunswick, CA
Address: 1319 Tobique Road, Drummond, New Brunswick
Summary Report Property
- MKT IDNB095166
- Building TypeHouse
- Property TypeSingle Family
- StatusBuy
- Added15 weeks ago
- Bedrooms2
- Bathrooms3
- Area2782 sq. ft.
- DirectionNo Data
- Added On30 Jan 2024
Property Overview
This stunning updated 2-bedroom home with a bonus room offers ample potential for comfortable and versatile living. With two full baths, one half bath, and main floor laundry, this home is designed for convenience. The lower level is finished with a spacious family room, perfect for relaxation or entertainment. Additionally, the attached double garage and large workshop provide ample space for storage and hobbies. The fenced-in yard ensures privacy and security, and the backyard oasis is a true highlight, featuring a relaxing hot tub nestled under a sheltered area. This creates a perfect space for unwinding and enjoying the outdoors in all seasons. Whether you're looking for a cozy retreat or an inviting space for gatherings, this home offers a perfect blend of comfort and functionality. Book your tour today! (id:51532)
Tags
| Property Summary |
|---|
| Building |
|---|
| Level | Rooms | Dimensions |
|---|---|---|
| Basement | Utility room | 22'7'' x 10'7'' |
| Bathroom | 10'7'' x 8'10'' | |
| Bedroom | 9'7'' x 10'0'' | |
| Other | 16'9'' x 5'3'' | |
| Bonus Room | 11' x 9'10'' | |
| Family room | 21'2'' x 25'6'' | |
| Main level | Other | 12'4'' x 3'0'' |
| Bedroom | 11'2'' x 26'9'' | |
| Bathroom | 8'4'' x 12'0'' | |
| Bedroom | 11'3'' x 10'5'' | |
| Bonus Room | 6'7'' x 6'5'' | |
| Laundry room | 6'6'' x 7'0'' | |
| Dining room | 11'9'' x 19'5'' | |
| Kitchen | 19'7'' x 12'10'' | |
| Living room | 15'11'' x 22'10'' |
| Features | |||||
|---|---|---|---|---|---|
| Attached Garage | Garage | Heat Pump | |||











