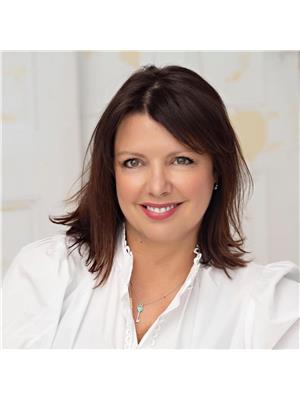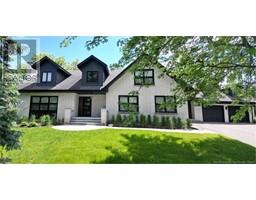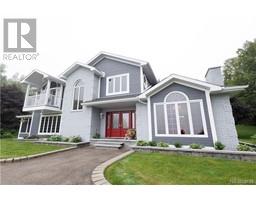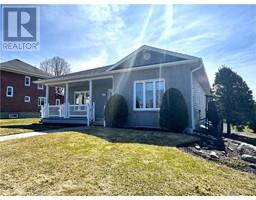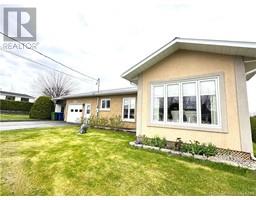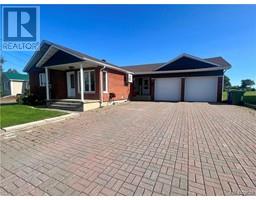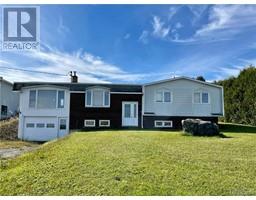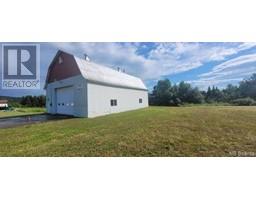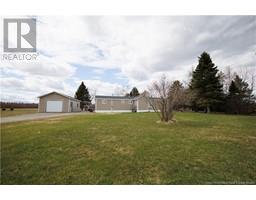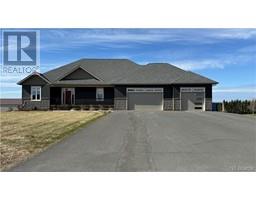1350 Tobique, Drummond, New Brunswick, CA
Address: 1350 Tobique, Drummond, New Brunswick
Summary Report Property
- MKT IDNB095769
- Building TypeHouse
- Property TypeSingle Family
- StatusBuy
- Added13 weeks ago
- Bedrooms4
- Bathrooms2
- Area2104 sq. ft.
- DirectionNo Data
- Added On13 Feb 2024
Property Overview
Located in the beautiful village of Drummond, this is a very spacious home with lots of room for the entire family! Many updates such as 2 new doors (outdoor) and new kitchen & floor in the basement. This is move-in ready, giving you extra time and money to add your own personal touch. The main floor has a very large kitchen with excellent functional layout, bright and sunny living room, two sizable bedrooms, large full bathroom and a convenient main floor laundry room that also could double as a pantry, craft room, mud room or storage. Downstairs offers a wonderful family room, 3 spacious bedrooms, a fantastic full bathroom redone in 2022 which includes dryer, washer hookup and separate shower, as well as a kitchenette, which has just been updated. Many options for this home as it could easily be converted to a separate apartment in the basement, or leave it as is and have tons of room for entertaining and family get togethers. Outside you will find a paved driveway and attached garage plus an added shed, as well as a nice deck. The great advantage of the yard is that you don't have any backyard neighbors. You will find it is a quiet neighborhood and you get those beautiful country views on the back deck. Call today for your private tour! (id:51532)
Tags
| Property Summary |
|---|
| Building |
|---|
| Level | Rooms | Dimensions |
|---|---|---|
| Basement | Other | X |
| Bedroom | 14' x 7'4'' | |
| 3pc Bathroom | 16' x 11'3'' | |
| Bedroom | 14' x 12' | |
| Bedroom | 14' x 12' | |
| Bedroom | 14' x 12' | |
| Family room | 22' x 14'4'' | |
| Main level | Laundry room | 16' x 11'3'' |
| 3pc Bathroom | 11'3'' x 8' | |
| Bedroom | 14' x 11'3'' | |
| Bedroom | 15'1'' x 11'3'' | |
| Living room | 15' x 15'1'' | |
| Kitchen | 19' x 15'1'' |
| Features | |||||
|---|---|---|---|---|---|
| Balcony/Deck/Patio | Attached Garage | Garage | |||
| Heat Pump | |||||


























