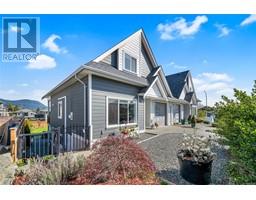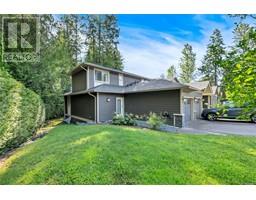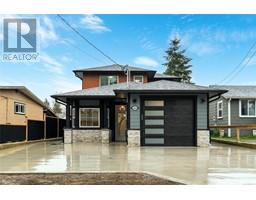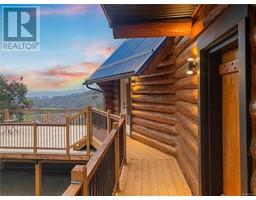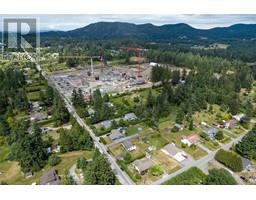5274 Cormorant Pl Glenora Meadows, Duncan, British Columbia, CA
Address: 5274 Cormorant Pl, Duncan, British Columbia
Summary Report Property
- MKT ID992760
- Building TypeHouse
- Property TypeSingle Family
- StatusBuy
- Added3 days ago
- Bedrooms3
- Bathrooms3
- Area2208 sq. ft.
- DirectionNo Data
- Added On26 May 2025
Property Overview
PRICE REDUCTION! Ideally located near downtown yet surrounded by Glenora’s scenic countryside, this 3-bed, 3-bath colonial-style home offers over 2,200 sqft of bright, living space. Extensively Renovated including the gorgeous, massive kitchen with slick white cabinets, stainless appliances, a wine fridge & a pantry too! Beautiful quartz counter tops, & an island with an eating bar - great for entertaining! Natural gas stove, HWT and living room fireplace. New lighting and paint! The open kitchen accesses the fully fenced back yard & patio for BBQs - great for kids and pets! The main floor offers 2 huge living spaces for family enjoyment. A grand staircase leads to the upper level to find a convenient laundry room, a tiled main bath, office space and 3 large bedrooms. The spacious master bedroom showcases a walk-in closet and a large ensuite with a jacuzzi soaker tub for your enjoyment! An abundance of windows shed light throughout the home. Huge storage shed . Fabulous Neighborhood! (id:51532)
Tags
| Property Summary |
|---|
| Building |
|---|
| Land |
|---|
| Level | Rooms | Dimensions |
|---|---|---|
| Second level | Laundry room | 7 ft x 5 ft |
| Bathroom | 4-Piece | |
| Office | 7 ft x 6 ft | |
| Bedroom | 11 ft x 13 ft | |
| Bedroom | 13 ft x 13 ft | |
| Ensuite | 4-Piece | |
| Primary Bedroom | 14 ft x 14 ft | |
| Main level | Storage | 20 ft x 8 ft |
| Patio | 13 ft x 12 ft | |
| Patio | 5 ft x 14 ft | |
| Porch | 14 ft x 5 ft | |
| Mud room | 6 ft x 11 ft | |
| Bathroom | 2-Piece | |
| Family room | 14 ft x 17 ft | |
| Kitchen | 14 ft x 12 ft | |
| Dining room | 13 ft x 10 ft | |
| Living room | 16 ft x 12 ft | |
| Entrance | 7 ft x 7 ft |
| Features | |||||
|---|---|---|---|---|---|
| Central location | Cul-de-sac | Level lot | |||
| Corner Site | Other | None | |||






































































