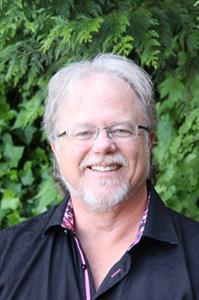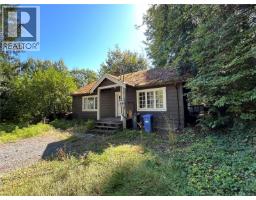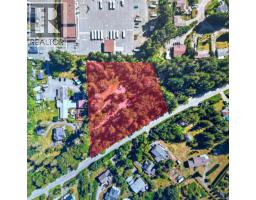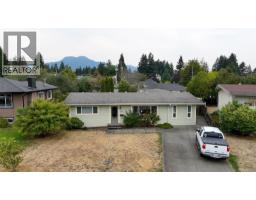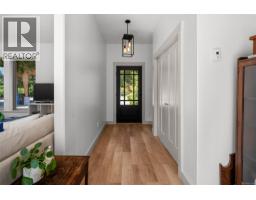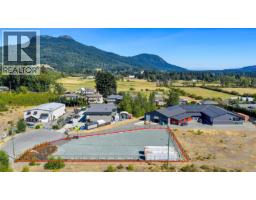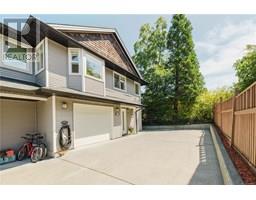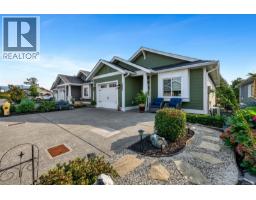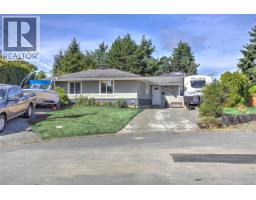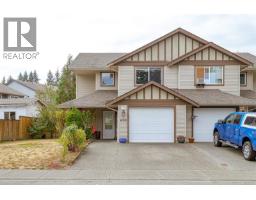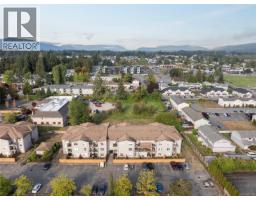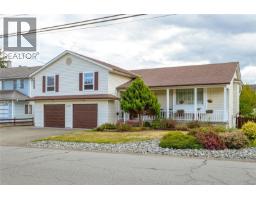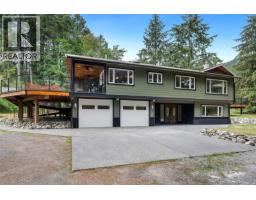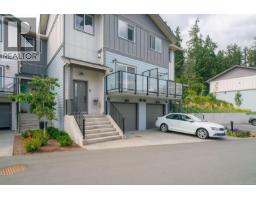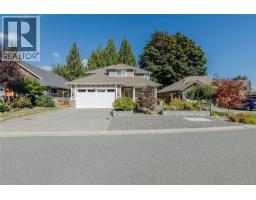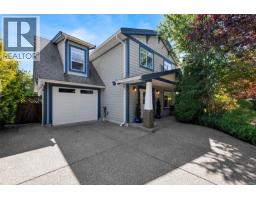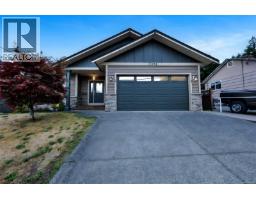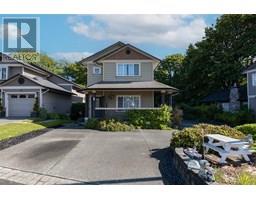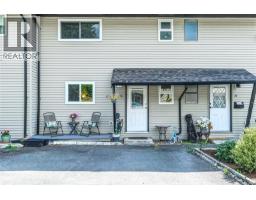6015 Chippewa Rd THE PROPERTIES, Duncan, British Columbia, CA
Address: 6015 Chippewa Rd, Duncan, British Columbia
Summary Report Property
- MKT ID1013353
- Building TypeHouse
- Property TypeSingle Family
- StatusBuy
- Added6 days ago
- Bedrooms4
- Bathrooms3
- Area2842 sq. ft.
- DirectionNo Data
- Added On24 Sep 2025
Property Overview
Offering great lake views, this 2,842 sq.ft., 4 bdrm, 3 bthrm, main level entry rancher features main floor living including a cook’s kitchen with eating bar, an open concept living/dining space with gas feature fireplace that leads to a huge entertainment sized deck, and a spacious master suite and laundry. On a lower level you will find two large, equally sized bedrooms that come off of a big family room with gas fireplace that also leads out to a huge covered deck as well as a perfect “man or kids cave” tv and workout room; this space is ideal for teenagers, extended families or guests but it is also well suited for conversion to a self contained in-law suite. There is a big double garage and extra parking beside it and lots of crawlspace storage. The ¼ acre property is beautifully landscaped with a fenced back yard and lots of mature hedging giving it a real sense of privacy. There’s also a heat pump for A/C and a built-in vacuum and the house has been meticulously maintained. (id:51532)
Tags
| Property Summary |
|---|
| Building |
|---|
| Land |
|---|
| Level | Rooms | Dimensions |
|---|---|---|
| Lower level | Recreation room | 29'9 x 10'2 |
| Family room | 22 ft x Measurements not available | |
| Bedroom | 12 ft x Measurements not available | |
| Bedroom | 11'7 x 15'11 | |
| Bathroom | 4-Piece | |
| Main level | Entrance | 9'10 x 10'8 |
| Primary Bedroom | 11'11 x 22'11 | |
| Living room | 13'6 x 15'11 | |
| Laundry room | 7'8 x 5'7 | |
| Kitchen | 12'5 x 10'7 | |
| Ensuite | 4-Piece | |
| Dining nook | 12'5 x 7'1 | |
| Dining room | 7'5 x 15'11 | |
| Bedroom | 8'11 x 12'10 | |
| Bathroom | 2-Piece |
| Features | |||||
|---|---|---|---|---|---|
| Other | Marine Oriented | Refrigerator | |||
| Stove | Washer | Dryer | |||
| Air Conditioned | |||||




































