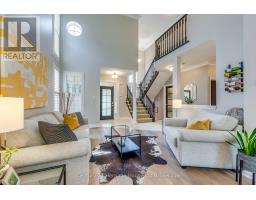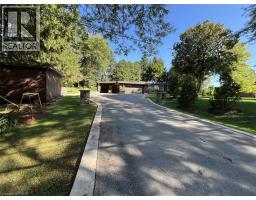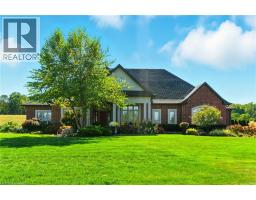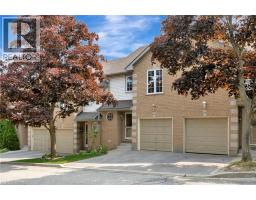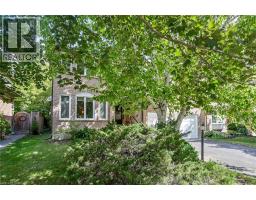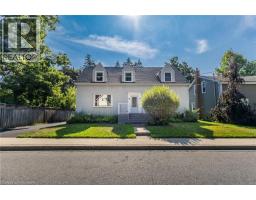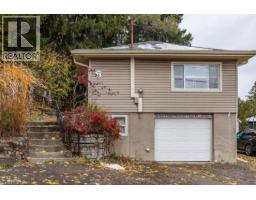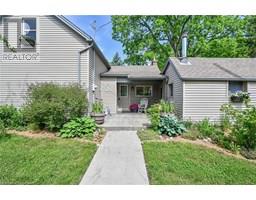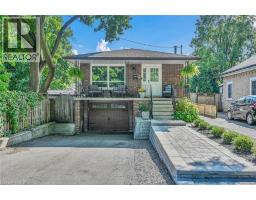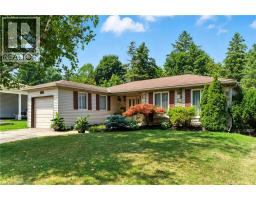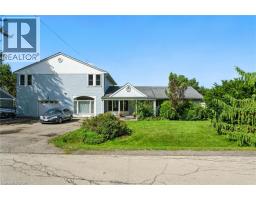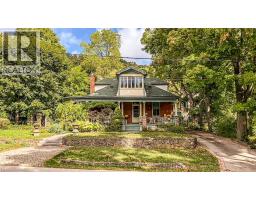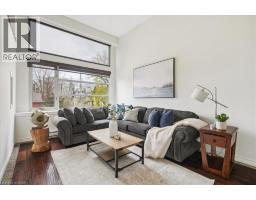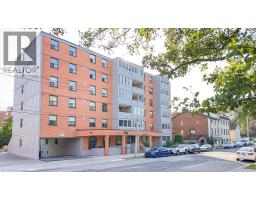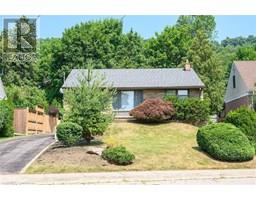16 SWEETMAN Drive 410 - Governor’s Rd, Dundas, Ontario, CA
Address: 16 SWEETMAN Drive, Dundas, Ontario
Summary Report Property
- MKT ID40774689
- Building TypeHouse
- Property TypeSingle Family
- StatusBuy
- Added7 weeks ago
- Bedrooms4
- Bathrooms4
- Area3990 sq. ft.
- DirectionNo Data
- Added On30 Sep 2025
Property Overview
Own a piece of paradise, luxury living at its finest in this established area an updated home nestled within the tranquil town of Dundas, quiet streets surrounded by conservation parks and the prestigious Dundas Golf & Curling Club. Boasting 4 great sized bedroom, including a primary suite with stunning views of the solar heated pool and 16th green, this residence offers his and hers walk-in closets, and heated ensuite floors with a 3x6 walk-in rainfall shower. Enjoy outdoor living, step onto the raised glass railing deck where you can sip your morning coffee amidst the quiet backdrop of nature. Enjoy sun-filled spaces with large windows throughout and 18ft ceilings, a chef's kitchen, main floor office, updated bathrooms, and two gas fireplaces. With a potential in-law suite in the basement,complete with a full kitchen and walk-out access, fireplace, & newer HVAC systems. This home seamlessly blends luxury and functionality.Outside, You can enjoy the lush greenery,secluded sitting areas with landscaped lighting and in-ground sprinkler system. Don't miss your chance to own this sweet property! (id:51532)
Tags
| Property Summary |
|---|
| Building |
|---|
| Land |
|---|
| Level | Rooms | Dimensions |
|---|---|---|
| Second level | Bedroom | 12'0'' x 10'4'' |
| 4pc Bathroom | 10'4'' x 10'0'' | |
| Bedroom | 11'8'' x 11'4'' | |
| Bedroom | 11'10'' x 10'2'' | |
| Full bathroom | Measurements not available | |
| Primary Bedroom | 18'4'' x 13'6'' | |
| Basement | Cold room | 12' x 4' |
| Bonus Room | Measurements not available | |
| Utility room | 12'0'' x 10'4'' | |
| 4pc Bathroom | Measurements not available | |
| Kitchen | 18'5'' x 11'5'' | |
| Games room | 12'2'' x 11'10'' | |
| Main level | Dinette | 12' x 8' |
| 2pc Bathroom | Measurements not available | |
| Laundry room | 8'0'' x 7'6'' | |
| Office | 13'4'' x 8'10'' | |
| Kitchen | 18'10'' x 16'8'' | |
| Family room | 18'0'' x 13'6'' | |
| Living room/Dining room | 26'2'' x 12'10'' |
| Features | |||||
|---|---|---|---|---|---|
| Backs on greenbelt | Conservation/green belt | In-Law Suite | |||
| Attached Garage | Central Vacuum | Dishwasher | |||
| Dryer | Refrigerator | Stove | |||
| Washer | Microwave Built-in | Hood Fan | |||
| Window Coverings | Garage door opener | Central air conditioning | |||







































