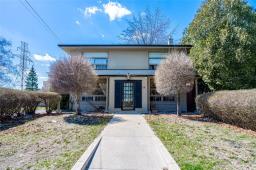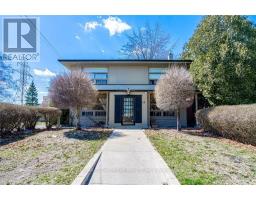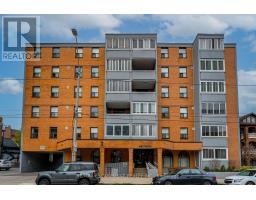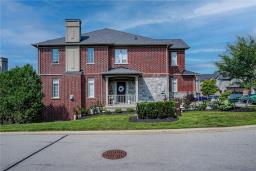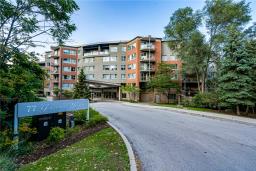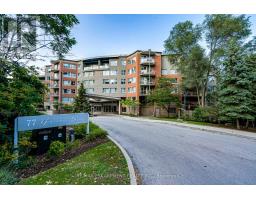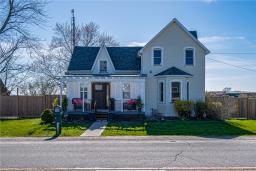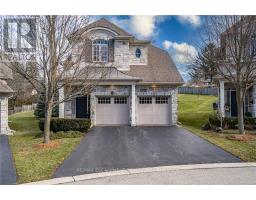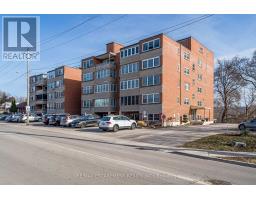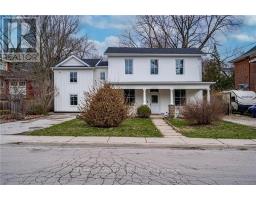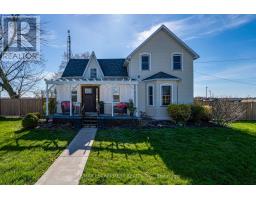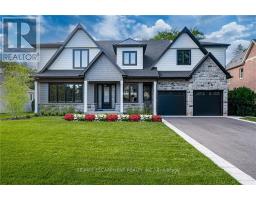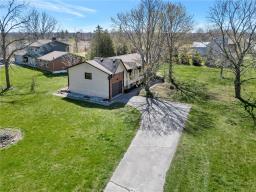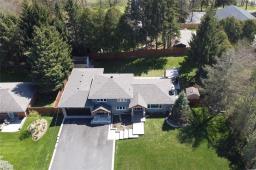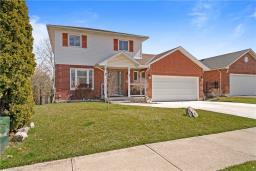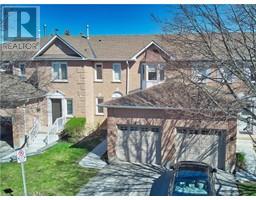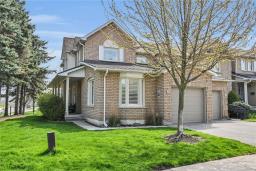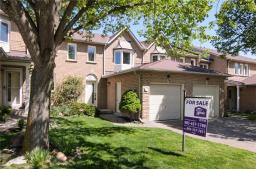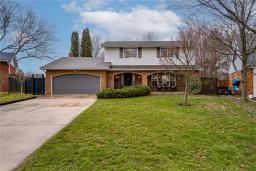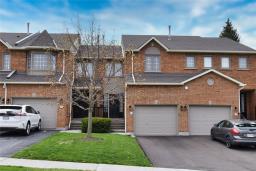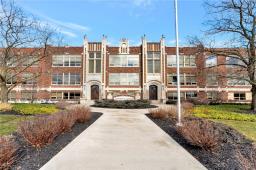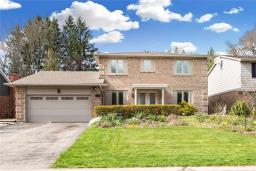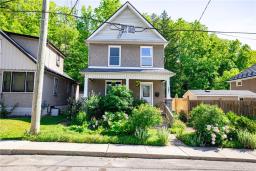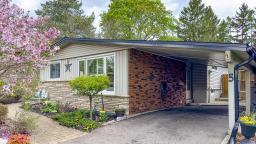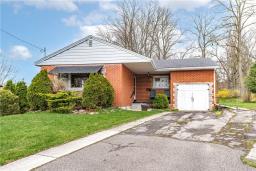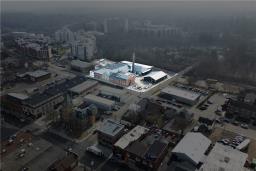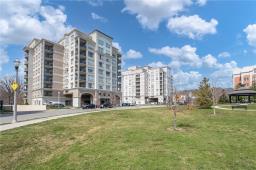23 Main Street|Unit #305, Dundas, Ontario, CA
Address: 23 Main Street|Unit #305, Dundas, Ontario
Summary Report Property
- MKT IDH4192749
- Building TypeApartment
- Property TypeSingle Family
- StatusBuy
- Added2 weeks ago
- Bedrooms2
- Bathrooms1
- Area804 sq. ft.
- DirectionNo Data
- Added On03 May 2024
Property Overview
This is the perfect opportunity for that first time buyer looking to be in the heart of downtown Dundas. As a 2 bedroom, 1 bath apartment style condo, it boasts mere steps to all the amenities this coveted town has to offer, such as shops, restaurants, library, public transit, conservation trails, groceries, and so much more. Also enjoy the quick 5 minute drive to McMaster University. This bright space includes an open concept living and dining room, 4-piece bath, quaint kitchen, and a recently renovated open balcony. The building has a security system with intercom, coin operated laundry facilities, and the unit comes with an exclusive underground parking space (#26) and storage locker. Having been freshly painted with recently replaced flooring, there is nothing to do but move in and enjoy! Book your private showing today! (id:51532)
Tags
| Property Summary |
|---|
| Building |
|---|
| Level | Rooms | Dimensions |
|---|---|---|
| Ground level | 4pc Bathroom | 8' '' x 5' '' |
| Bedroom | 11' 6'' x 8' 6'' | |
| Primary Bedroom | 11' 6'' x 10' 6'' | |
| Kitchen | 8' '' x 6' 6'' | |
| Dining room | 11' 6'' x 9' 6'' | |
| Living room | 18' '' x 11' '' |
| Features | |||||
|---|---|---|---|---|---|
| Park setting | Park/reserve | Conservation/green belt | |||
| Balcony | Level | No Driveway | |||
| Laundry- Coin operated | Underground | Intercom | |||
| Refrigerator | Stove | Party Room | |||





































