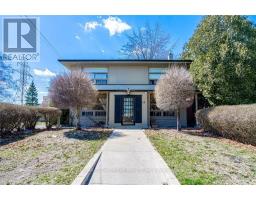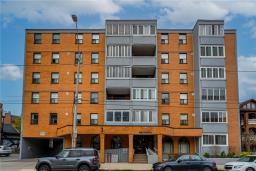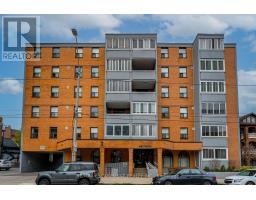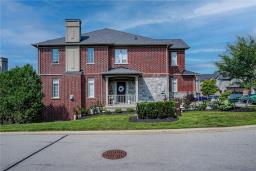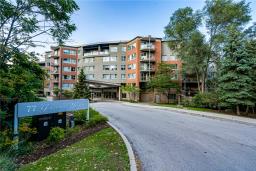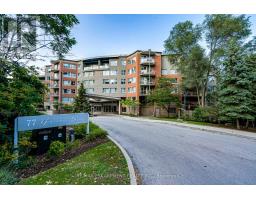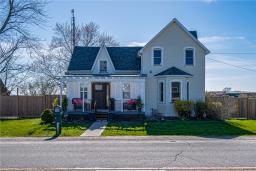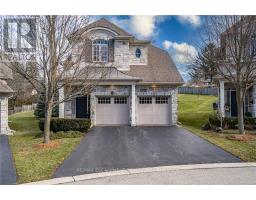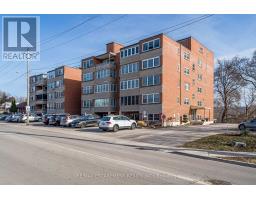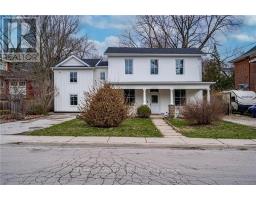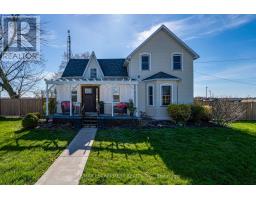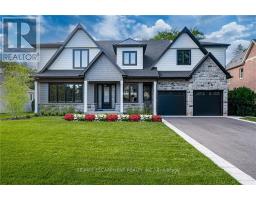23 West Park Avenue, Hamilton, Ontario, CA
Address: 23 West Park Avenue, Hamilton, Ontario
9 Beds5 Baths2752 sqftStatus: Buy Views : 467
Price
$1,195,000
Summary Report Property
- MKT IDH4161051
- Building TypeHouse
- Property TypeSingle Family
- StatusBuy
- Added14 weeks ago
- Bedrooms9
- Bathrooms5
- Area2752 sq. ft.
- DirectionNo Data
- Added On09 Feb 2024
Property Overview
Opportunity knocks at this prime Hamilton West location just minutes from McMaster, Westdale, Dundas, and Ancaster. This 2 storey home is much bigger than it looks with 7+1 bedrooms, 4 baths, kitchen plus additional kitchenette, and boasts a current monthly income of $9,000! Perfect as an investment or convert it back to a spacious 4+ bedroom home with an in-ground pool. (id:51532)
Tags
| Property Summary |
|---|
Property Type
Single Family
Building Type
House
Storeys
2
Square Footage
2752 sqft
Title
Freehold
Land Size
40.08 x 100.2|under 1/2 acre
Built in
1955
Parking Type
No Garage
| Building |
|---|
Bedrooms
Above Grade
8
Below Grade
1
Bathrooms
Total
9
Partial
1
Interior Features
Appliances Included
Alarm System, Central Vacuum, Dishwasher, Dryer, Microwave, Refrigerator, Stove, Washer, Window Coverings
Basement Type
Full (Finished)
Building Features
Features
Park setting, Park/reserve, Level, Sump Pump
Foundation Type
Poured Concrete
Style
Detached
Architecture Style
2 Level
Construction Material
Wood frame
Square Footage
2752 sqft
Rental Equipment
Water Heater
Heating & Cooling
Cooling
Central air conditioning
Heating Type
Baseboard heaters, Forced air
Utilities
Utility Sewer
Municipal sewage system
Water
Municipal water
Exterior Features
Exterior Finish
Aluminum siding, Brick, Stone, Stucco, Wood
Pool Type
Inground pool
Neighbourhood Features
Community Features
Community Centre
Amenities Nearby
Hospital, Public Transit, Recreation, Schools
Parking
Parking Type
No Garage
| Level | Rooms | Dimensions |
|---|---|---|
| Second level | 3pc Bathroom | Measurements not available |
| 4pc Bathroom | Measurements not available | |
| Bedroom | 12' '' x 11' 5'' | |
| Bedroom | 14' 10'' x 1' 2'' | |
| Bedroom | 11' 5'' x 8' 3'' | |
| 3pc Ensuite bath | Measurements not available | |
| Primary Bedroom | 24' 7'' x 11' 6'' | |
| Basement | 3pc Bathroom | Measurements not available |
| Bedroom | 13' 9'' x 9' 7'' | |
| Recreation room | 20' 4'' x 10' 9'' | |
| Ground level | Bedroom | ' '' x ' '' |
| Sunroom | 13' 4'' x 11' 8'' | |
| 2pc Bathroom | Measurements not available | |
| Bedroom | 12' 11'' x 10' 10'' | |
| Kitchen | 9' 6'' x 15' '' | |
| Bedroom | 15' 3'' x 11' 10'' | |
| Bedroom | 20' 7'' x 11' 5'' | |
| Foyer | 13' 3'' x 6' 5'' |
| Features | |||||
|---|---|---|---|---|---|
| Park setting | Park/reserve | Level | |||
| Sump Pump | No Garage | Alarm System | |||
| Central Vacuum | Dishwasher | Dryer | |||
| Microwave | Refrigerator | Stove | |||
| Washer | Window Coverings | Central air conditioning | |||






























