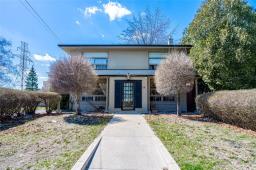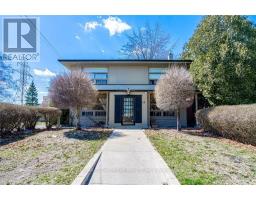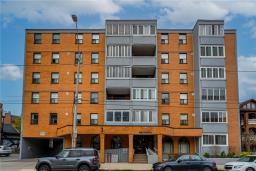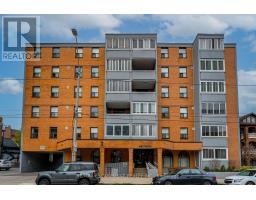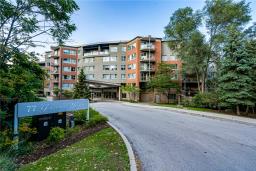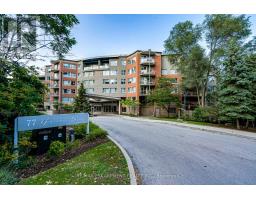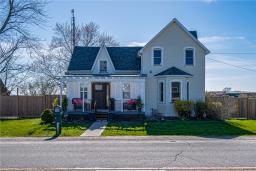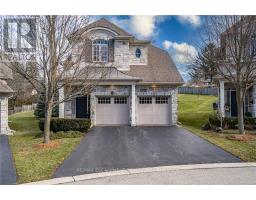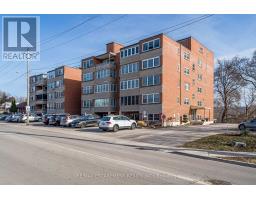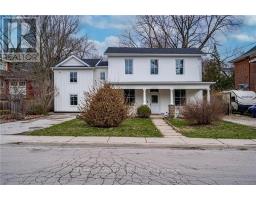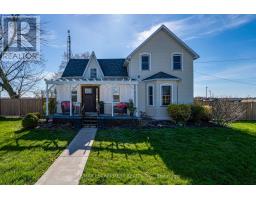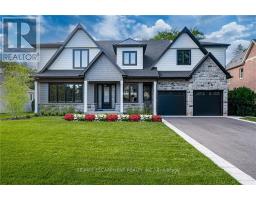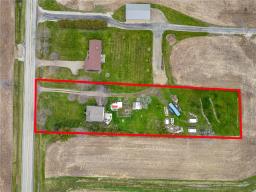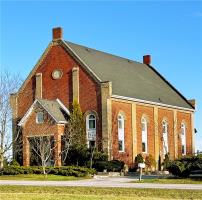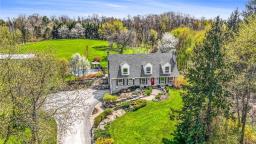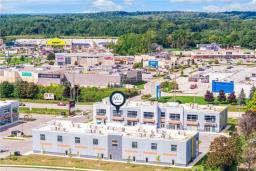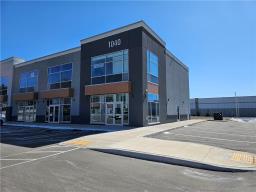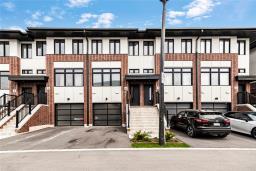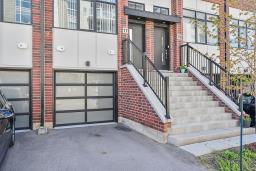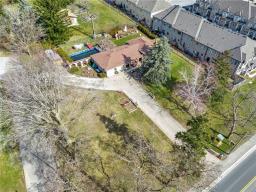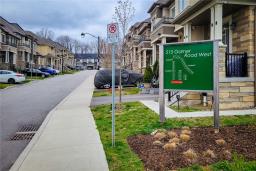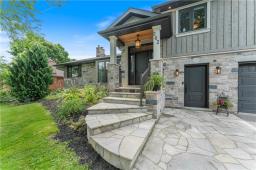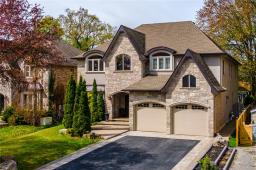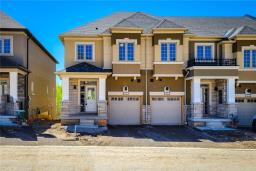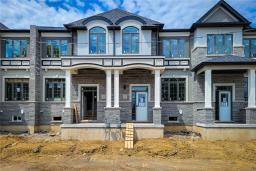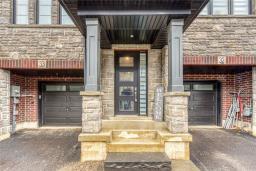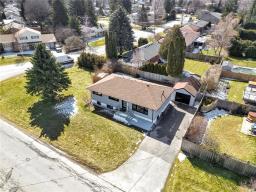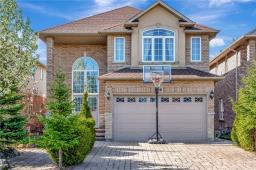71 Oakhaven Place, Ancaster, Ontario, CA
Address: 71 Oakhaven Place, Ancaster, Ontario
Summary Report Property
- MKT IDH4190290
- Building TypeRow / Townhouse
- Property TypeSingle Family
- StatusBuy
- Added1 weeks ago
- Bedrooms4
- Bathrooms4
- Area2150 sq. ft.
- DirectionNo Data
- Added On05 May 2024
Property Overview
Welcome to 71 Oakhaven Place, centrally nestled in the upscale "Forest Hill" enclave of homes in Ancaster. Revel in this bright and spacious executive brick and stone end unit with pristine landscaping. The foyer immediately opens to 9' ceilings in the open concept main floor living space with a beautiful blend of hardwood and ceramic flooring. Enjoy the abundance of light filtering into the living room as you entertain guests by the gas fireplace, or step out to the balcony from the dining room while sipping a beverage to overlook the tranquil green space. Creating your favourite menu is easy in this kitchen that boasts granite countertops and stainless appliances, including a gas range, fridge, microwave and dishwasher. A powder room, laundry room with pantry, and inside access to the 2-car garage complete the main floor. Upstairs, find a wonderfully spacious primary bedroom with 4-pc ensuite and double closets, 2 additional bedrooms and a 3-pc bath. The recently renovated lower level features another 3-pc bath, wet bar, den that is perfect for a guest bedroom, and rec room that walks out to the covered backyard patio with beautiful private views. This lovingly maintained unit will not disappoint. Book your showing today! (id:51532)
Tags
| Property Summary |
|---|
| Building |
|---|
| Level | Rooms | Dimensions |
|---|---|---|
| Second level | Primary Bedroom | 17' 5'' x 16' 11'' |
| 4pc Ensuite bath | 11' 5'' x 7' 8'' | |
| Bedroom | 16' 9'' x 9' 4'' | |
| Bedroom | 21' 2'' x 10' 0'' | |
| 4pc Bathroom | 7' 8'' x 4' 10'' | |
| Basement | Storage | 13' 8'' x 13' 1'' |
| Bedroom | 12' 6'' x 12' 5'' | |
| Family room | 14' 3'' x 11' 9'' | |
| Utility room | 12' 10'' x 7' 2'' | |
| 3pc Bathroom | 9' 6'' x 5' 8'' | |
| Ground level | 2pc Bathroom | 5' 0'' x 4' 8'' |
| Living room | 20' 7'' x 12' 9'' | |
| Kitchen | 12' 3'' x 9' 1'' | |
| Dinette | 12' 3'' x 11' 6'' | |
| Laundry room | 7' 2'' x 7' 0'' | |
| Foyer | 11' 9'' x 9' 3'' |
| Features | |||||
|---|---|---|---|---|---|
| Park setting | Park/reserve | Golf course/parkland | |||
| Balcony | Double width or more driveway | Paved driveway | |||
| Inside Entry | Dishwasher | Dryer | |||
| Refrigerator | Stove | Washer | |||
| Central air conditioning | |||||




















































