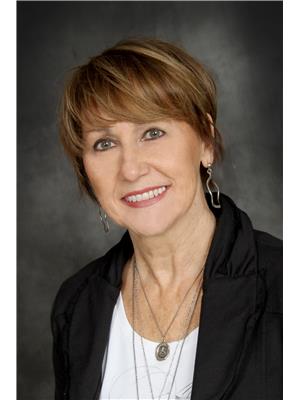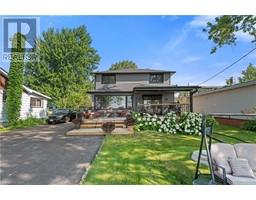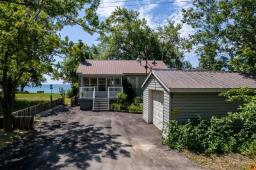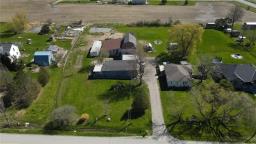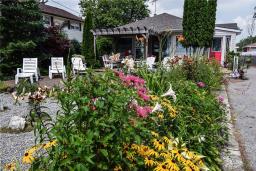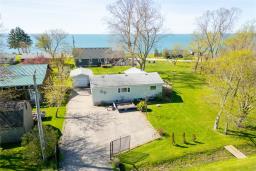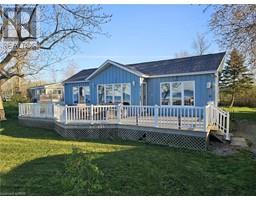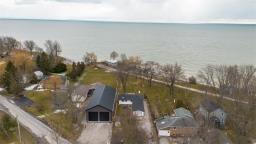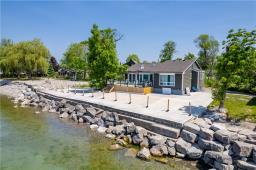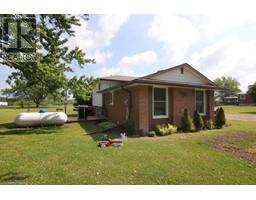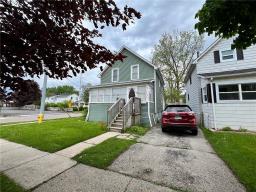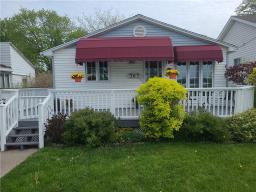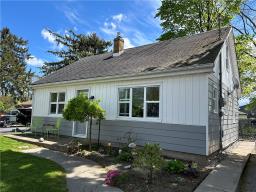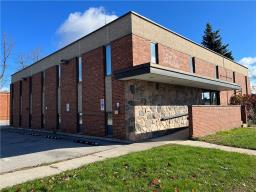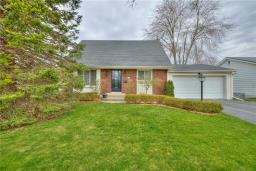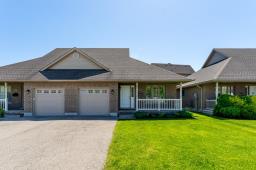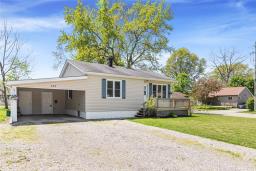1569 NORTH SHORE Drive, Dunnville, Ontario, CA
Address: 1569 NORTH SHORE Drive, Dunnville, Ontario
2 Beds2 Baths1050 sqftStatus: Buy Views : 391
Price
$680,000
Summary Report Property
- MKT IDH4189890
- Building TypeHouse
- Property TypeSingle Family
- StatusBuy
- Added2 weeks ago
- Bedrooms2
- Bathrooms2
- Area1050 sq. ft.
- DirectionNo Data
- Added On02 May 2024
Property Overview
Perfect for the starter or the retiree. Solid brick bungalow in Village of Stromness features 2 bedrooms with 2 baths. Master bedroom can be returned to 2 rooms for 3 bedrooms total. Open concept with renovated kitchen with quartz countertops and large island. Main bath renovated plus basement finished with addition of family room and 2pc bath all within the past 3 years. Furnace with new ductwork and a/c 2021. No garage but plenty of space (3 acres) to build one. 40ft storage container with hydro on property for dry storage. Minutes to Dunnville for all amenities. Several newer homes in the area. (id:51532)
Tags
| Property Summary |
|---|
Property Type
Single Family
Building Type
House
Storeys
1
Square Footage
1050 sqft
Title
Freehold
Land Size
221 x 462.9|2 - 4.99 acres
Built in
1969
Parking Type
Gravel,No Garage
| Building |
|---|
Bedrooms
Above Grade
2
Bathrooms
Total
2
Partial
1
Interior Features
Appliances Included
Dishwasher, Dryer, Refrigerator, Stove, Washer
Basement Type
Full (Partially finished)
Building Features
Features
Crushed stone driveway, Country residential, Sump Pump
Foundation Type
Poured Concrete
Style
Detached
Architecture Style
Bungalow
Square Footage
1050 sqft
Rental Equipment
None
Heating & Cooling
Cooling
Central air conditioning
Heating Type
Forced air
Utilities
Utility Sewer
Septic System
Water
Dug Well, Well
Exterior Features
Exterior Finish
Brick, Stone
Neighbourhood Features
Community Features
Quiet Area
Parking
Parking Type
Gravel,No Garage
Total Parking Spaces
6
| Land |
|---|
Other Property Information
Zoning Description
D A5F2
| Level | Rooms | Dimensions |
|---|---|---|
| Basement | Utility room | Measurements not available |
| 2pc Bathroom | Measurements not available | |
| Family room | 24' 8'' x 23' 0'' | |
| Ground level | Primary Bedroom | 20' 11'' x 9' 11'' |
| Bedroom | 11' 2'' x 9' 4'' | |
| 4pc Bathroom | Measurements not available | |
| Living room | 19' '' x 13' 5'' | |
| Dining room | 7' 6'' x 9' 7'' | |
| Kitchen | 14' '' x 9' 8'' |
| Features | |||||
|---|---|---|---|---|---|
| Crushed stone driveway | Country residential | Sump Pump | |||
| Gravel | No Garage | Dishwasher | |||
| Dryer | Refrigerator | Stove | |||
| Washer | Central air conditioning | ||||



















































