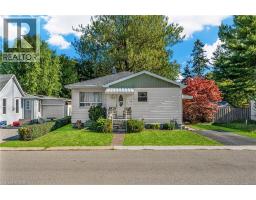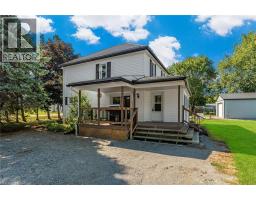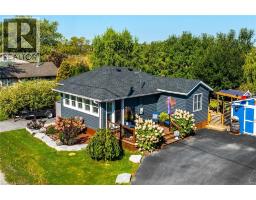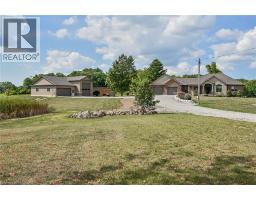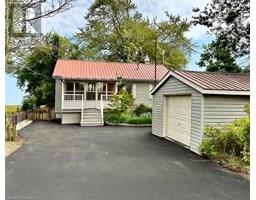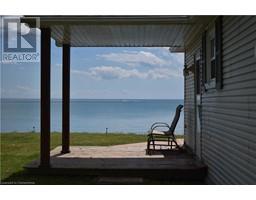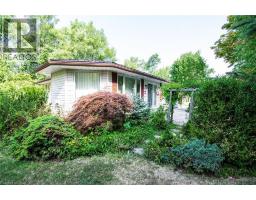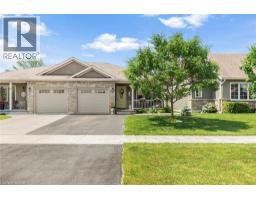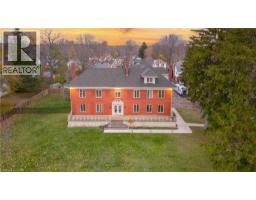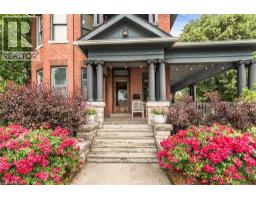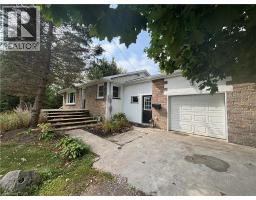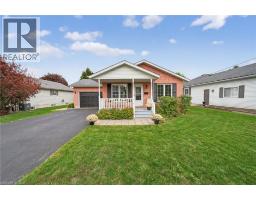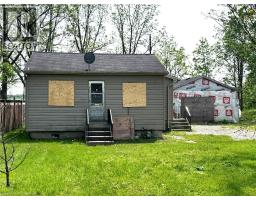685 SANDY BAY Road 602 - Dunn, Dunnville, Ontario, CA
Address: 685 SANDY BAY Road, Dunnville, Ontario
Summary Report Property
- MKT ID40786445
- Building TypeHouse
- Property TypeSingle Family
- StatusBuy
- Added2 hours ago
- Bedrooms4
- Bathrooms3
- Area1908 sq. ft.
- DirectionNo Data
- Added On21 Nov 2025
Property Overview
‘Iconic’ Sandy Bay lakefront estate on near 1 acre lot! Virtually impossible to replicate – this two storey century old home (1908sf) crowns a gentle hill commanding true panoramic lake views & a stunning setting. Steeped in decades of cherished memories by a devoted owner, the MF is drenched in character & features a hi-functional cherry cabinet kitchen w/ lake views flowing to a grand living room w/ exposed wood beams, rich wainscotting, & a ‘cozy’ brick gas f/p – a true focal point. Host unforgettable dinner gatherings in a defined dining area framed by a sun-drenched bay window. The front of the home features two stately rooms w/ high ceilings – one currently used as a main floor master bedroom. An authentic wood-lined sunroom offers the ideal space to capture the morning sunrise or to sip your favourite nightcap. Completing the MF is a 2pc powder room & an updated 3pc bath. Second level features 3 expansive bedrooms & another 3pc bath – dabbling in wood plank flooring and custom built-in storage. A separate guest house features 1 bedroom, living room, kitchen, 3pc bath – all wrapped w/ warm t/g pine – ideal for cottage guests or extra income! Beneath is a converted single garage to a heated work shop (22x14). Tuck neatly into the topography and offering a serene setting is a lakeside studio (16x32) heated & insulated w/ loft storage – let your imagination run wild- art studio, yoga retreat, waterfront office, ++! Note: fibre optic internet, two f/air furnaces – one for main house & one for sep. unit, separate gas meters & hydro, durable steel roof on home, & excellent break wall w/ stairs to water’s edge. Mature trees frame this lot & a dead end road offers a quiet location & delivers cottage feels! Avoid terrible traffic & prices in cottage country ‘north’ – make Lake Erie your dream waterfront escape! (id:51532)
Tags
| Property Summary |
|---|
| Building |
|---|
| Land |
|---|
| Level | Rooms | Dimensions |
|---|---|---|
| Second level | 3pc Bathroom | 10'2'' x 7'3'' |
| Bedroom | 15'1'' x 11'8'' | |
| Bedroom | 15'10'' x 26'5'' | |
| Bedroom | 13'2'' x 16'0'' | |
| Main level | 2pc Bathroom | 4'1'' x 8'0'' |
| 3pc Bathroom | 8'9'' x 12'1'' | |
| Other | 6'0'' x 12'2'' | |
| Primary Bedroom | 15'1'' x 10'8'' | |
| Foyer | 6'2'' x 16'0'' | |
| Living room | 15'9'' x 16'0'' | |
| Sunroom | 10'5'' x 26'3'' | |
| Dining room | 16'0'' x 8'11'' | |
| Family room | 17'6'' x 17'0'' | |
| Kitchen | 9'10'' x 12'8'' |
| Features | |||||
|---|---|---|---|---|---|
| Country residential | In-Law Suite | Dryer | |||
| Refrigerator | Stove | Washer | |||
| Window Coverings | None | ||||




















































