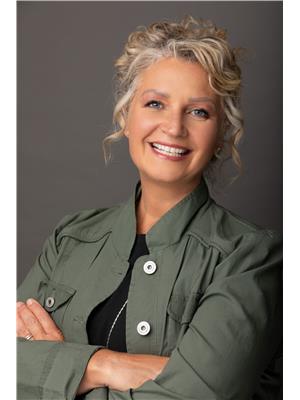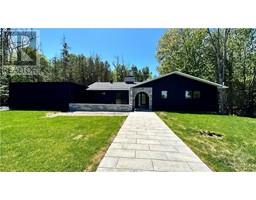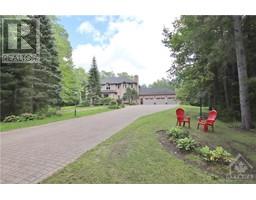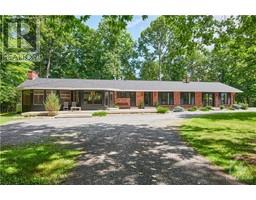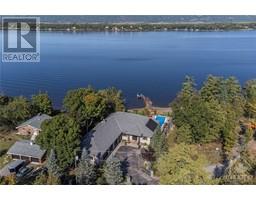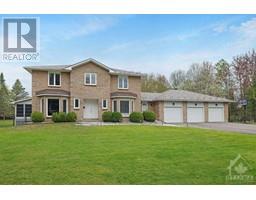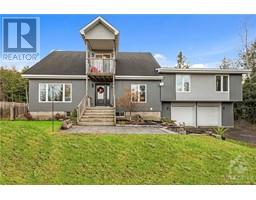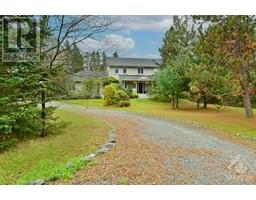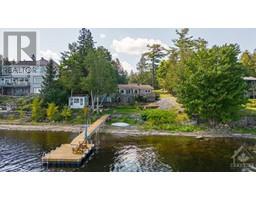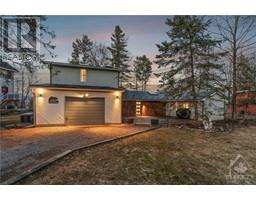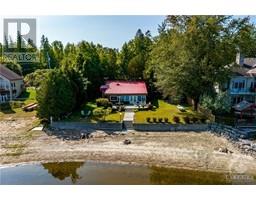220 VANCES SIDE ROAD Dunrobin Shores, Dunrobin, Ontario, CA
Address: 220 VANCES SIDE ROAD, Dunrobin, Ontario
Summary Report Property
- MKT ID1387205
- Building TypeHouse
- Property TypeSingle Family
- StatusBuy
- Added2 weeks ago
- Bedrooms4
- Bathrooms5
- Area0 sq. ft.
- DirectionNo Data
- Added On01 May 2024
Property Overview
Your waterfront lifestyle awaits! Enjoy the sunrise on the Ottawa River with a cup of coffee on your wraparound deck, or a day of boating on a warm summer afternoon. Situated on a large waterfront lot in Dunrobin Shores, this 4 bed, 5 bath walkout single family home has been beautifully upgraded (over 300K) top to bottom with high end finishes throughout. This expansive home boasts an open concept layout, a gourmet kitchen with a centre island overlooking the spacious dining area. The primary bed offers a lavish 5 piece ensuite. Take the HW stairs to the sun filled lower level to find 3 generously sized beds & 3 full baths(ensuite with radiant floor heating) Windows, Drywall and Insulation, Roof, Kitchen, Plumbing, electricity, furnace, generator, baths, flat ceilings and pot lights (2022). The lower levels offer a nanny suite with private bathroom and separate entrance. Motivated seller, early possession date available. (id:51532)
Tags
| Property Summary |
|---|
| Building |
|---|
| Land |
|---|
| Level | Rooms | Dimensions |
|---|---|---|
| Main level | Living room | 21’8” x 14’3” |
| Dining room | 17’2” x 22’0” | |
| Kitchen | 16’0” x 14’0” | |
| Primary Bedroom | 18’0” x 12’0” | |
| 5pc Ensuite bath | Measurements not available | |
| 4pc Bathroom | Measurements not available | |
| Laundry room | Measurements not available |
| Features | |||||
|---|---|---|---|---|---|
| Detached Garage | Refrigerator | Dishwasher | |||
| Dryer | Hood Fan | Stove | |||
| Washer | Hot Tub | Central air conditioning | |||




























