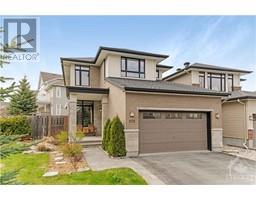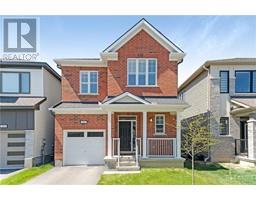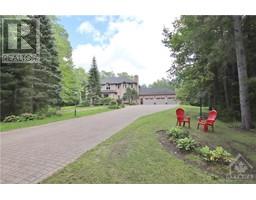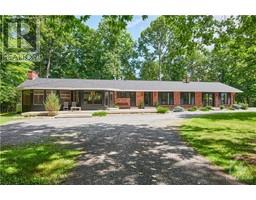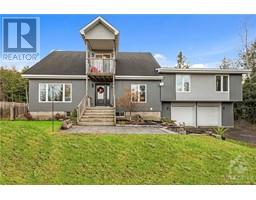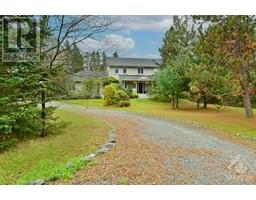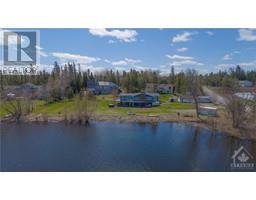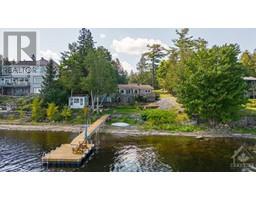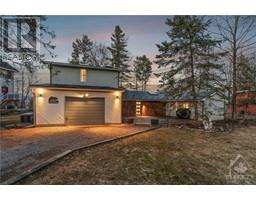3886 ARMITAGE AVENUE Dunrobin Shores, Dunrobin, Ontario, CA
Address: 3886 ARMITAGE AVENUE, Dunrobin, Ontario
Summary Report Property
- MKT ID1374719
- Building TypeHouse
- Property TypeSingle Family
- StatusBuy
- Added15 weeks ago
- Bedrooms6
- Bathrooms3
- Area0 sq. ft.
- DirectionNo Data
- Added On23 Jan 2024
Property Overview
Enjoy luxury & tranquility in this custom built WATERFRONT walk out bungalow w/2600sqft on each level. Enjoy a day of boating on the Ottawa River or relaxing by the infinity pool w/spa on a sunny afternoon & end your day with a sunset view from the dock. 10' ceilings, 2 skylights + large windows frame the fireplace in the living room & offer scenic views of the river. This eat-in kitchen is a true work of art w/top of the line appls, high end finishes + thoughtful design. Step into elegance as you enter the dining room where friends & family share meals & create lasting memories. The spacious primary retreat offers a fireplace, sitting area + stunning ensuite w/doors to the large deck. Take the custom HW stairs to the LL to find 4 sun-filled beds, 6pc bath + home theatre/bar. No details were missed when designing this stunning yard, from the glass railing on the screened in deck, built-in BBQ, gorgeous landscaping... entertain by the pool w/amazing views. 1800 sqft heated 3 car garage. (id:51532)
Tags
| Property Summary |
|---|
| Building |
|---|
| Land |
|---|
| Level | Rooms | Dimensions |
|---|---|---|
| Lower level | Bedroom | 22'4" x 10'2" |
| Bedroom | 22'4" x 10'2" | |
| Bedroom | 17'0" x 12'3" | |
| Bedroom | 17'5" x 11'8" | |
| 6pc Bathroom | Measurements not available | |
| Media | 14'7" x 14'0" | |
| Laundry room | Measurements not available | |
| Office | Measurements not available | |
| Main level | Living room | 30'8" x 15'0" |
| Dining room | 18'0" x 10'4" | |
| Kitchen | 22'8" x 12'2" | |
| 2pc Bathroom | Measurements not available | |
| Bedroom | 13'0" x 11'7" | |
| Primary Bedroom | 22'8" x 22'0" | |
| 4pc Bathroom | Measurements not available |
| Features | |||||
|---|---|---|---|---|---|
| Beach property | Automatic Garage Door Opener | Attached Garage | |||
| Refrigerator | Dishwasher | Dryer | |||
| Hood Fan | Stove | Washer | |||
| Wine Fridge | Blinds | Unknown | |||

































