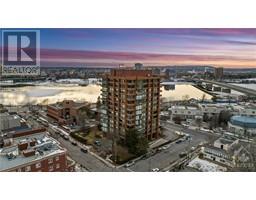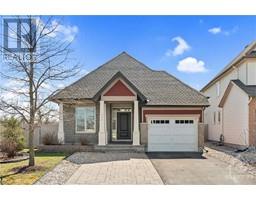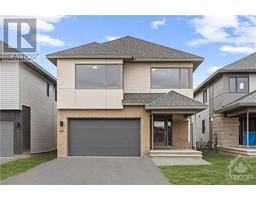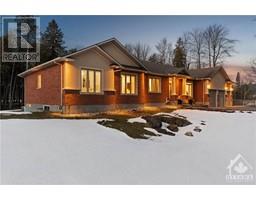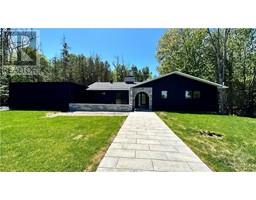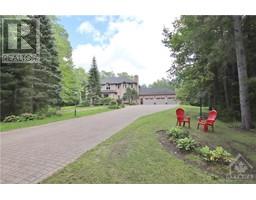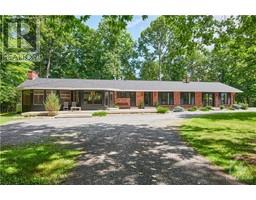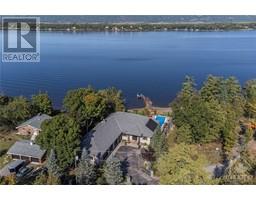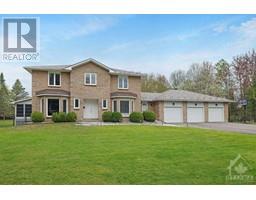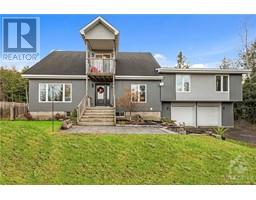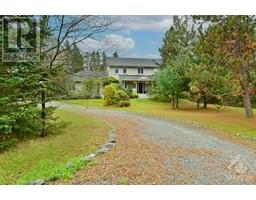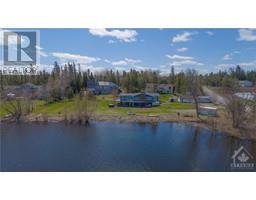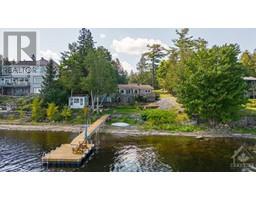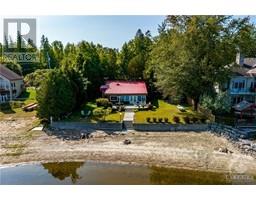2808 OLD MAPLE LANE Dunrobin Shore, Dunrobin, Ontario, CA
Address: 2808 OLD MAPLE LANE, Dunrobin, Ontario
Summary Report Property
- MKT ID1382645
- Building TypeHouse
- Property TypeSingle Family
- StatusBuy
- Added1 weeks ago
- Bedrooms3
- Bathrooms2
- Area0 sq. ft.
- DirectionNo Data
- Added On05 May 2024
Property Overview
Welcome to 2808 Old Maple Lane. Located in the quiet waterfront community of Dunrobin Shores, this cozy cottage-style home offers a laid-back lifestyle, while remaining just a short drive to all modern conveniences. The expansive front deck, with s/w exposure is perfect for al-fresco dining. The main entrance offers heated tile and direct access to a full bath with step-in shower. The rich wood & wood-style laminate floors carry warmth throughout the main level, which is brightened by big windows & skylights. Gather around the wood-burning stove with river-stone fireback under stunning exposed beams. The main floor holds two bedrms with plush carpets, a formal dining area, and an open kitchen with walk-in pantry. Upstairs, you'll find the primary retreat, the large primary bedrm, an ensuite with warm wood paneling, a soaker tub under a skylight, a walk-in closet, and a large balcony overlooking the backyard with views of the Ottawa River. Some photos have been digitally altered (id:51532)
Tags
| Property Summary |
|---|
| Building |
|---|
| Land |
|---|
| Level | Rooms | Dimensions |
|---|---|---|
| Second level | Primary Bedroom | 15'4" x 17'4" |
| 4pc Ensuite bath | 9'1" x 10'8" | |
| Other | 7'2" x 6'5" | |
| Main level | 4pc Bathroom | 7'6" x 7'6" |
| Living room | 16'6" x 17'4" | |
| Family room/Fireplace | 16'0" x 9'8" | |
| Bedroom | 13'5" x 7'5" | |
| Bedroom | 9'9" x 15'6" | |
| Dining room | 11'3" x 9'7" | |
| Kitchen | 23'2" x 13'6" | |
| Pantry | 3'5" x 3'6" |
| Features | |||||
|---|---|---|---|---|---|
| Open space | Balcony | Attached Garage | |||
| Refrigerator | Dishwasher | Dryer | |||
| Stove | Washer | Central air conditioning | |||




























