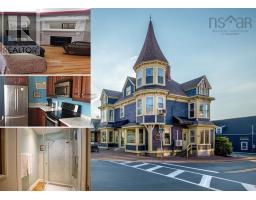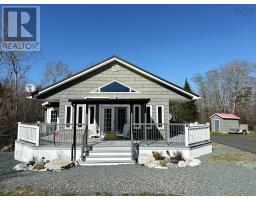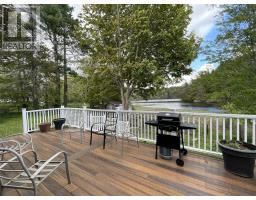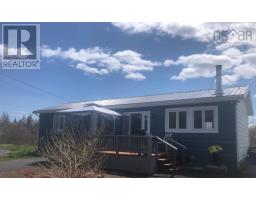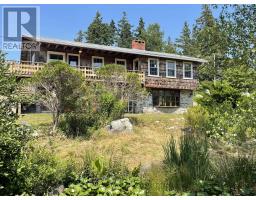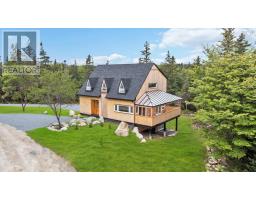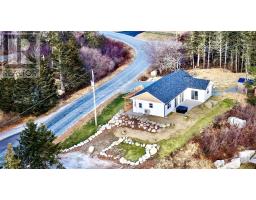Unit 2 6755 Highway 3, Hunts Point, Nova Scotia, CA
Address: Unit 2 6755 Highway 3, Hunts Point, Nova Scotia
Summary Report Property
- MKT ID202302202
- Building TypeApartment
- Property TypeSingle Family
- StatusBuy
- Added63 weeks ago
- Bedrooms2
- Bathrooms1
- Area745 sq. ft.
- DirectionNo Data
- Added On16 Feb 2023
Property Overview
Eagerly anticipated, but certain to exceed all expectations. Thoughtful design has created a true sand beach living experience unlike anything in Nova Scotia. The location is Hunts Point; and its crescent-shaped white sand beach, mere footsteps away. The destination is Ocean Villas - a new boutique 7-unit condominium oceanfront development; from design through construction to final fixtures & finishes?evidence of quality and attention to detail is inescapable. Inside this 2-bdrm unit, modern doors & dramatic black hardware strike the right balance with whitewash pine; reminiscent of quintessential century-old seaside homes and cottages that pepper the nearby shores. The kitchen is well laid out with an abundance of cupboard and counter space; complete with quality stainless steel appliances. Space-saving washer-dryer combo is neatly tucked-in its own laundry area. Living space increases by almost 100 sq. ft. as you transition from the living room to a remarkable covered & lighted patio with unobstructed water views; yet with attractive privacy sidewalls. The primary bedroom overlooks the beach, features floor to ceiling shiplap plus en suite privileges. The full 4-pc bath features a contemporary tub surrounded by dramatic ceramic wall tile, complete with a two-compartment niche. Electric baseboard heat is supplemented by a Fujitsu Electric Heat Pump, providing cooling during summer. Equally suitable as a full-time residence or seasonal get-away. Assigned outdoor parking space included. **The walk-through portion was filmed in Unit 1 (now sold); Unit 2 is the mirror layout of Unit 1.** (id:51532)
Tags
| Property Summary |
|---|
| Building |
|---|
| Level | Rooms | Dimensions |
|---|---|---|
| Main level | Living room | 13.3 x 14.6 |
| Kitchen | 12.6 x 14.6 | |
| Primary Bedroom | 11 x 10.8 | |
| Bedroom | 9.8 x 9 | |
| Bath (# pieces 1-6) | 6 x 12.6 |
| Features | |||||
|---|---|---|---|---|---|
| Gravel | Parking Space(s) | Range - Electric | |||
| Dishwasher | Washer/Dryer Combo | Refrigerator | |||
| Heat Pump | |||||




















