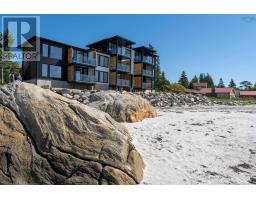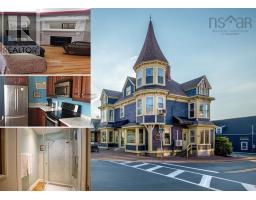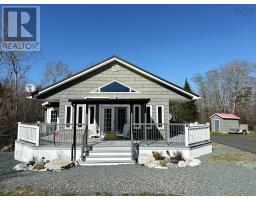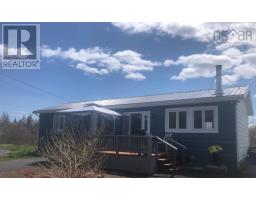239 Highway 8, Milton, Nova Scotia, CA
Address: 239 Highway 8, Milton, Nova Scotia
Summary Report Property
- MKT ID202400085
- Building TypeHouse
- Property TypeSingle Family
- StatusBuy
- Added15 weeks ago
- Bedrooms3
- Bathrooms2
- Area1200 sq. ft.
- DirectionNo Data
- Added On20 Jan 2024
Property Overview
3 bedroom, 1.5-bath home in the picturesque Village of Milton, with water frontage on Salmon Island Cove, an inlet of the Mersey River. This home benefits from numerous upgrades, including: addition of a large dormer on the second level, custom kitchen, furnace, wiring, windows, custom blinds and engineered hardwood flooring. A new heat pump (Dec. 2023) provides cost-effective heating as well as cooling during the warmer months. With 3 bedrooms and the main bath upstairs / laundry and half-bath on the main level, this is a great layout for a busy family. Equally so for entertaining, with an eat-at counter, gas (propane) range and a built-in wine fridge. Patio doors lead from the dining room onto a large (25?x10?) composite deck that has had the structure reinforced with new wood. There is ample water supply with the addition of a second well (drilled) and RO drinking water system. Families with young children and / or pets will appreciate the secure perimeter fencing and additional off-street parking / second driveway recently created on the property. One can fish, canoe and kayak from the backyard, and at low-tide, gain access to the Mersey River, Liverpool waterfront and toward the open ocean. You are 3 minutes from all of Liverpool?s amenities, and less than 2 hours to Halifax / international airport. (id:51532)
Tags
| Property Summary |
|---|
| Building |
|---|
| Level | Rooms | Dimensions |
|---|---|---|
| Second level | Primary Bedroom | 14 x 10.2 |
| Bedroom | 14.10 x 9.2 | |
| Bedroom | 10.4 x 13.11 | |
| Bath (# pieces 1-6) | 10.3 x 6.1 | |
| Main level | Foyer | 13 x 6.4 |
| Living room | 15.8 x 13.6 | |
| Dining room | 16.4 x 9.1 | |
| Kitchen | 13.6 x 15.3 | |
| Laundry / Bath | 7.10 x 7.5 |
| Features | |||||
|---|---|---|---|---|---|
| Carport | Gravel | Range - Gas | |||
| Dishwasher | Washer/Dryer Combo | Microwave | |||
| Refrigerator | Wine Fridge | ||||













































