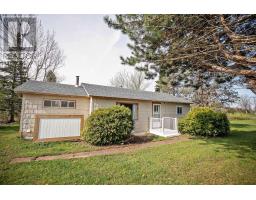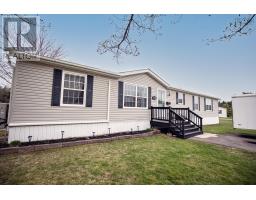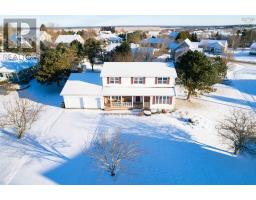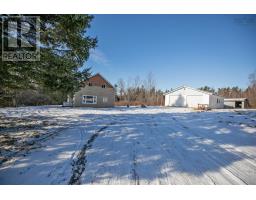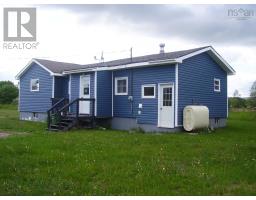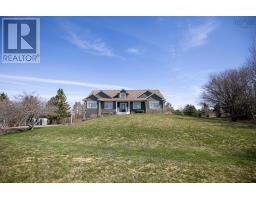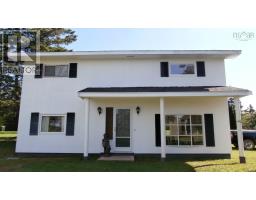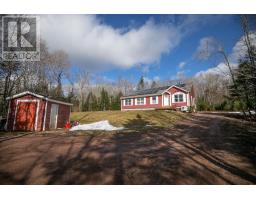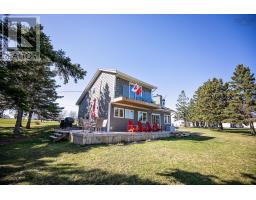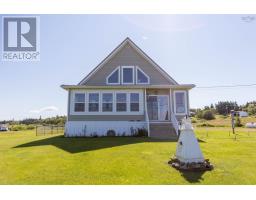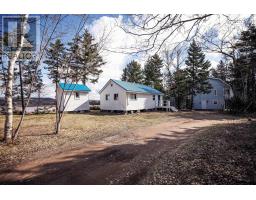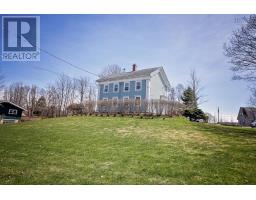36 Duckling Dell, East Amherst, Nova Scotia, CA
Address: 36 Duckling Dell, East Amherst, Nova Scotia
Summary Report Property
- MKT ID202400672
- Building TypeHouse
- Property TypeSingle Family
- StatusBuy
- Added16 weeks ago
- Bedrooms5
- Bathrooms4
- Area5102 sq. ft.
- DirectionNo Data
- Added On25 Jan 2024
Property Overview
EXECUTIVE HOME on a 1.3 acre property, complete with in-ground pool!! This custom-built home is located in one of the nicest areas of Amherst, situated on the county line, it provides buyers with quick access to all downtown amenities, seconds to the Amherst Golf Course and county taxes! The five bedroom, four bathroom home offers just over 5,000 sq/ft of living space, in-ground heated pool, hot tub, cement patio and fenced in space! Through the front door you enter the grand foyer with cathedral ceilings, to the left you will find your office space, laundry room space and attached garage access. To the right of the foyer, a bright sitting room, formal dining, wrapping around to the Maple kitchen with Corian counter-tops and over-sized island open to the great family room, the basement entrance, half bath and 2nd staircase to upstairs. The second level provides buyers with a large primary suite complete with walk-in closet and five piece en-suite with steam shower! The remainder of this level offers three guest bedrooms, children?s play area, guest bath and a bonus room which could be used as an additional bedroom or family room. Lower level features over-sized rec room, half bath and lots of additional storage! Call today to book your showing! (id:51532)
Tags
| Property Summary |
|---|
| Building |
|---|
| Level | Rooms | Dimensions |
|---|---|---|
| Second level | Bath (# pieces 1-6) | 7.6x8.9 |
| Bedroom | 10.3x12.1 | |
| Bedroom | 11.3x12 | |
| Other | Loft area-16.9x10.2 | |
| Bedroom | 14.3x10.2 | |
| Primary Bedroom | 16.2x13.5 | |
| Ensuite (# pieces 2-6) | 12.11x12.6 | |
| Bedroom | 16.10x21.2 | |
| Basement | Recreational, Games room | 29.4x19.1 |
| Games room | 9.3x14.4 | |
| Storage | 9.3x7.0 | |
| Bath (# pieces 1-6) | 4.9x5.10 | |
| Utility room | 11.11x10.2 | |
| Main level | Foyer | 6x21 |
| Den | 10.8x12.2 | |
| Living room | 13.8x11.3 | |
| Dining room | 11.5x9.8 | |
| Kitchen | 13.4x6.2 | |
| Family room | 14.8x21.3 | |
| Bath (# pieces 1-6) | 6.10x4.11 | |
| Laundry room | 10.6x10.1 |
| Features | |||||
|---|---|---|---|---|---|
| Garage | Attached Garage | Hot Tub | |||
| Central air conditioning | |||||




















































