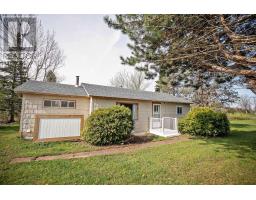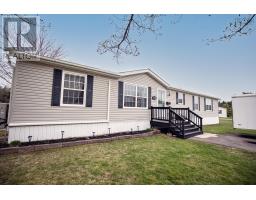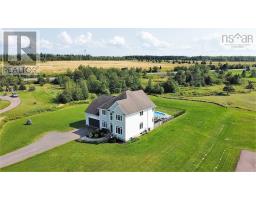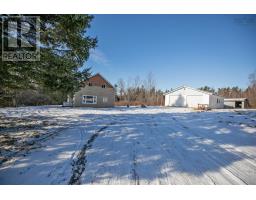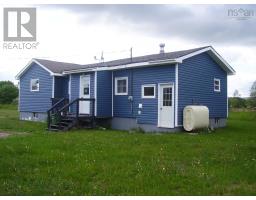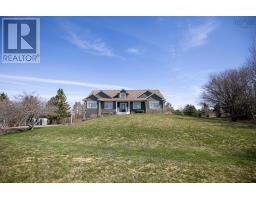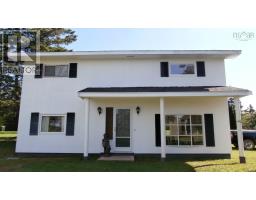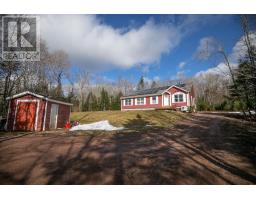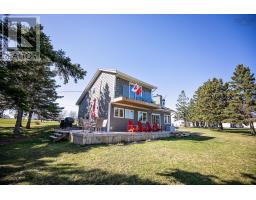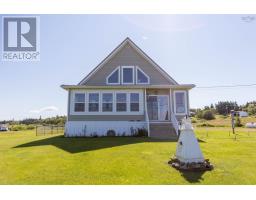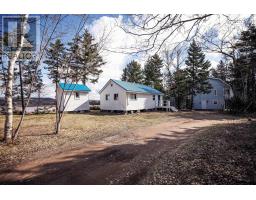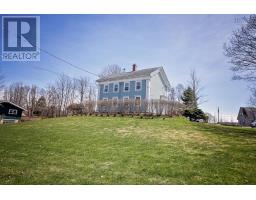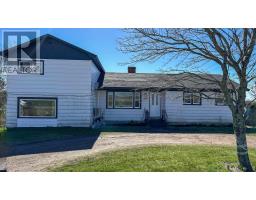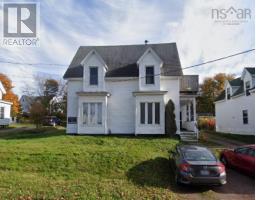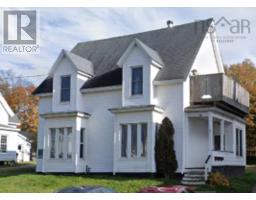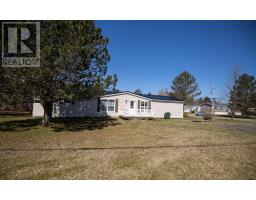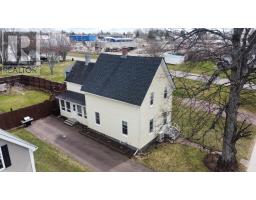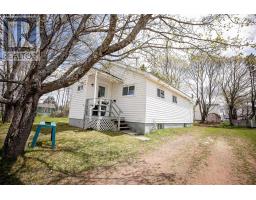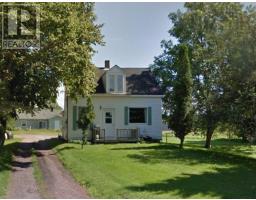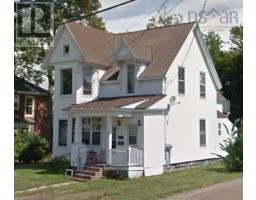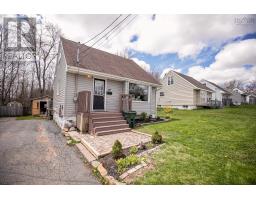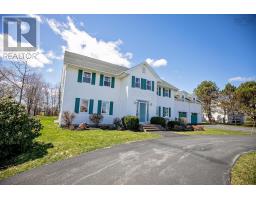3 Penny Lane, Amherst, Nova Scotia, CA
Address: 3 Penny Lane, Amherst, Nova Scotia
Summary Report Property
- MKT ID202401559
- Building TypeHouse
- Property TypeSingle Family
- StatusBuy
- Added16 weeks ago
- Bedrooms4
- Bathrooms3
- Area2720 sq. ft.
- DirectionNo Data
- Added On25 Jan 2024
Property Overview
EXECUTIVE FAMILY HOME LOCATED IN THE HEART OF AMHERST! This custom-built home was strategically placed on a good size lot in one of the nicest areas of Amherst. Located on a cul-de-sac, providing buyers with a quiet/private street. The main floor featuring hardwood flooring throughout offers a large entry way, living room, dining room, custom eat in kitchen, office, half bath, beautiful large family room with wood burning stove and access to you back deck, family entrance and double car garage! Upstairs you will find the large master bedroom, master bath, three guest bedrooms and guest bath. The lower level of the home showcases a generous theatre room, storage room, laundry space, utility room, and cold storage! The home is located just minutes to the Amherst Golf Course, Trans Canada Highway or 20 minutes to our beautiful beaches. Message today to book your showing! (id:51532)
Tags
| Property Summary |
|---|
| Building |
|---|
| Level | Rooms | Dimensions |
|---|---|---|
| Second level | Primary Bedroom | 14x25.3 |
| Ensuite (# pieces 2-6) | 5.3x8.4 | |
| Bath (# pieces 1-6) | 8.7x8.1 | |
| Bedroom | 11.4x11.1 | |
| Bedroom | 14.9x12.1 | |
| Bedroom | 8.1x12.1 | |
| Basement | Family room | 13.12x31.7 |
| Storage | 14.12x14.7 | |
| Laundry room | 21.9x10.9 | |
| Workshop | 26.12x10.9 | |
| Other | cold room - 16x6.6 | |
| Main level | Foyer | 13.2x12 |
| Living room | 17.1x20.9 | |
| Dining room | 17.1x13.3 | |
| Dining nook | 9.11x11.9 | |
| Kitchen | 11.5x11.7 | |
| Living room | 28.2x11.10 | |
| Bath (# pieces 1-6) | 6.5x8.6 | |
| Den | 13.10x11.8 |
| Features | |||||
|---|---|---|---|---|---|
| Garage | Attached Garage | Dishwasher | |||
| Heat Pump | |||||




















































