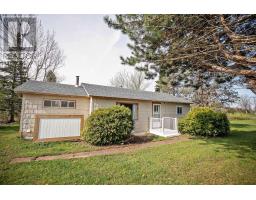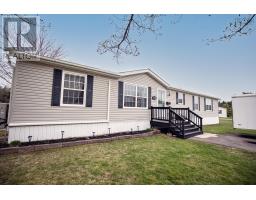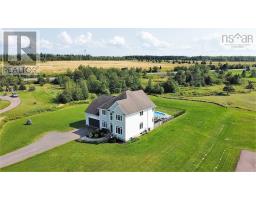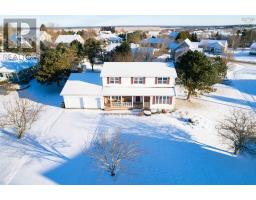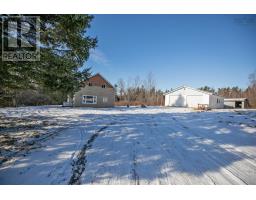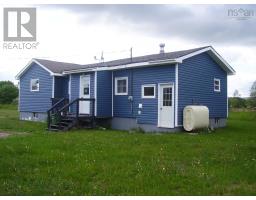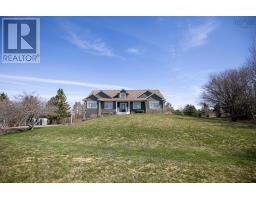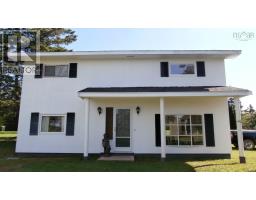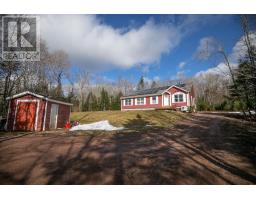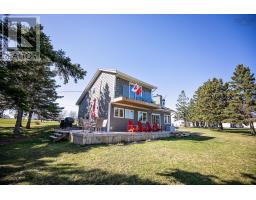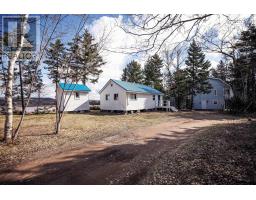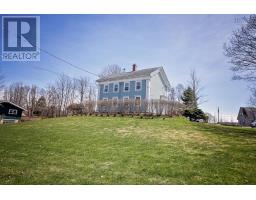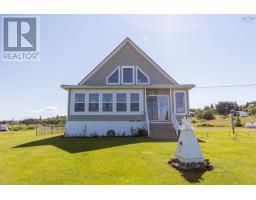468 Lower Cove Road, Lower Cove, Nova Scotia, CA
Address: 468 Lower Cove Road, Lower Cove, Nova Scotia
Summary Report Property
- MKT ID202408053
- Building TypeRecreational
- Property TypeSingle Family
- StatusBuy
- Added2 weeks ago
- Bedrooms3
- Bathrooms2
- Area1730 sq. ft.
- DirectionNo Data
- Added On01 May 2024
Property Overview
STUNNING WATER VIEW PROPERTY ON THE BAY OF FUNDY. Welcome to 468 Lower Cove Road. This well maintained 16 year old home & custom garage offers a 1.34 acre of property. Upon entry you will be welcomed into the expansive sunroom drenched with natural light through the new windows. Sit and enjoy your morning coffee and bask in the breathtaking views or relax and enjoy the spectacular colours of the evening sunset or watch the eagles fly down the coast line. The open concept main floor offers a dining room, generous living room and kitchen with Island and dining room space! Additional living space on the main floor is a large primary master bedroom and large four pc bathroom with laundry . The rear door opens to a newly fenced yard with a new deck (2022). Upstairs you will find a relaxing loft space with exceptional views, additional two guest bedrooms and 2 piece bath. The walk out basement offers an additional finished room and a blank canvas for a buyer to complete as they wish. This home features man new updated in last 2 years, include updates to the large garage, new 2022 automatic backup generator, 2023 UV water treatment, water softener and 2022 water heater. This home is conveniently located minutes away from the world famous UNESCO Joggins fossil cliffs. Just a short walk away is the beach where you can add to your sea glass collection, 30 minutes to the amenities of Amherst and 1 hour to Moncton NB your closest international airport! Call today! (id:51532)
Tags
| Property Summary |
|---|
| Building |
|---|
| Level | Rooms | Dimensions |
|---|---|---|
| Second level | Den | 15.7x9+5.1x3.5 |
| Bath (# pieces 1-6) | 6.3x3.1 | |
| Fourth level | Bedroom | 7.8x11+5.1x3.5 |
| Basement | Bedroom | 14x13.2 |
| Storage | 32.6x15 | |
| Storage | 14x14 | |
| Main level | Sunroom | 28.10x6 |
| Living room | 18.3x10 | |
| Dining room | 10.6x10 | |
| Kitchen | 14.2x11.6 | |
| Primary Bedroom | 14x11.11.11 | |
| Bath (# pieces 1-6) | 10.2x9.9 |
| Features | |||||
|---|---|---|---|---|---|
| Recreational | Sump Pump | Garage | |||
| Detached Garage | Gravel | Stove | |||
| Dishwasher | Dryer - Electric | Washer | |||
| Freezer - Stand Up | Microwave Range Hood Combo | Water purifier | |||
| Water softener | Wall unit | Heat Pump | |||




















































