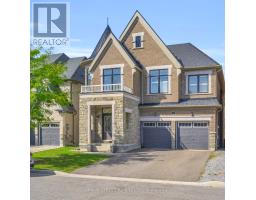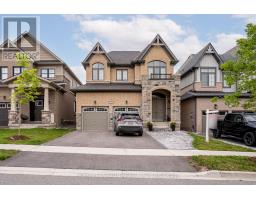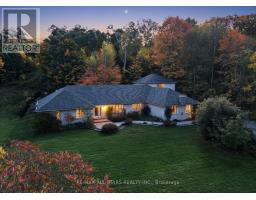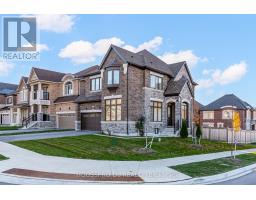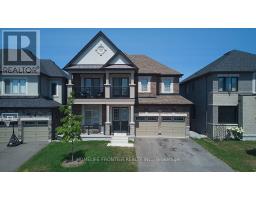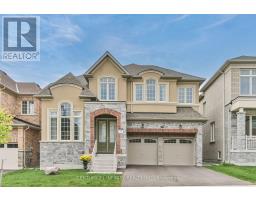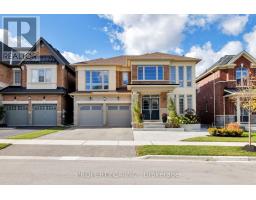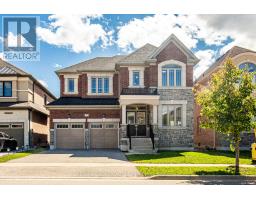18 TESTA STREET, East Gwillimbury (Queensville), Ontario, CA
Address: 18 TESTA STREET, East Gwillimbury (Queensville), Ontario
Summary Report Property
- MKT IDN12475954
- Building TypeHouse
- Property TypeSingle Family
- StatusBuy
- Added3 weeks ago
- Bedrooms5
- Bathrooms4
- Area2000 sq. ft.
- DirectionNo Data
- Added On29 Oct 2025
Property Overview
Discover this stunning 4-bedroom all-brick home on a generous half-acre lot, ideal for multi-generational living! Just minutes from Highway 404, this beautifully designed residence has dark hardwood flooring throughout the main living areas, a spacious open-concept kitchen, elegant coffered ceilings in the family room, and a custom staircase. Upstairs, enjoy the convenience of a second-floor laundry room and a primary bedroom complete with a 5-piece ensuite and a closet, plus three additional spacious bedrooms. The fully finished lower level features a self-contained in-law suite with its own bedroom, living area, kitchenette perfect for extended family or guests and an additional recreation room which is great for entertaining or gaming. Other features include a cold cellar, rear deck, beautiful front walkway and mature privacy hedge surrounding the yard. (id:51532)
Tags
| Property Summary |
|---|
| Building |
|---|
| Level | Rooms | Dimensions |
|---|---|---|
| Second level | Laundry room | 2.31 m x 2 m |
| Primary Bedroom | 4.85 m x 4.04 m | |
| Bedroom 2 | 4.02 m x 3.45 m | |
| Bedroom 3 | 3.55 m x 3.48 m | |
| Bedroom 4 | 3.71 m x 4.04 m | |
| Basement | Bedroom 5 | 3.23 m x 3.96 m |
| Games room | 4.49 m x 3.94 m | |
| Recreational, Games room | 3.3 m x 5.51 m | |
| Main level | Kitchen | 6.43 m x 3.33 m |
| Eating area | 11.25 m x 10.93 m | |
| Living room | 5.56 m x 4.04 m | |
| Dining room | 5.07 m x 3.55 m |
| Features | |||||
|---|---|---|---|---|---|
| Irregular lot size | Attached Garage | Garage | |||
| Blinds | Dishwasher | Dryer | |||
| Garage door opener | Jacuzzi | Microwave | |||
| Stove | Washer | Window Coverings | |||
| Refrigerator | Central air conditioning | ||||



































