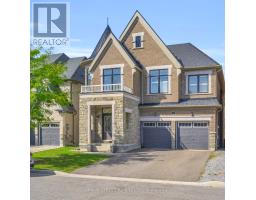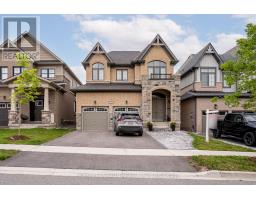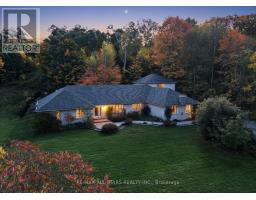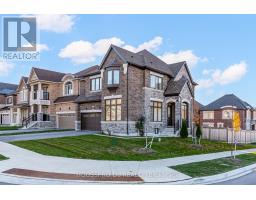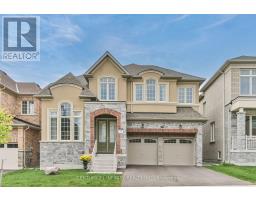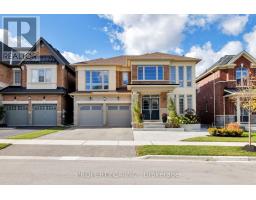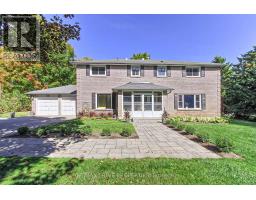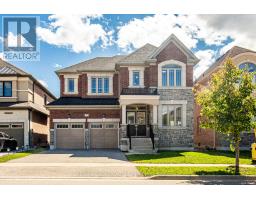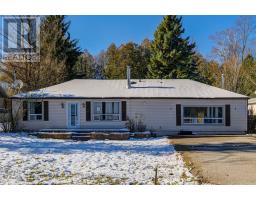296 BEN SINCLAIR AVENUE, East Gwillimbury (Queensville), Ontario, CA
Address: 296 BEN SINCLAIR AVENUE, East Gwillimbury (Queensville), Ontario
Summary Report Property
- MKT IDN12525356
- Building TypeHouse
- Property TypeSingle Family
- StatusBuy
- Added2 weeks ago
- Bedrooms4
- Bathrooms4
- Area2500 sq. ft.
- DirectionNo Data
- Added On08 Nov 2025
Property Overview
welcome to this Exquisite 4-bedroom,4-bathroom 2994sqf home nestled on Premium Ravin Lot in Quiet Cul-De-Sac in Prestigious Queensville, with a walk-out basement and breathtaking views of a Pond, Ravine and Trails. Boasting over $250K in premium Lot upgrades and an additional $100K in Custom interior Finishes. this home offers a lifestyle of luxury, comfort and elegance. Agrand double-door entry leading to a spacious open-concept layout. 10-ft smooth ceilings throughout the main level. Upgraded large and oversized windows providing an abundance of natural light. Stunning custom accent walls in hallway and family room with designer lighting. chef's custom made Kitchen with Granite countertop and backsplash with LED lighting andoversized 8'x5'Island , a wet bar Pantry and server room. stainless steel appliances. The bright family room with custom waffle ceiling with hidden LED lighting. Convenient mudroom with laundry and access from garage. Premium Hardwood Flooring throughout including hardwood staircase with iron picket. 3nd and 4th bedrooms with 2 privet Balconies offering breathtaking views of Ravin and Trails. Pot lights throughout the house. Amazing custom lighting design controlling with SMART SWITCHES . (id:51532)
Tags
| Property Summary |
|---|
| Building |
|---|
| Level | Rooms | Dimensions |
|---|---|---|
| Second level | Primary Bedroom | 6.1 m x 3.96 m |
| Bedroom 2 | 3.35 m x 3.84 m | |
| Bedroom 3 | 4.57 m x 5.18 m | |
| Bedroom 4 | 3.41 m x 3.96 m | |
| Main level | Living room | 3.35 m x 6.7 m |
| Dining room | 5.66 m x 6.7 m | |
| Family room | 5.05 m x 3.96 m | |
| Kitchen | 5.66 m x 4.57 m | |
| Laundry room | 3.48 m x 3.48 m |
| Features | |||||
|---|---|---|---|---|---|
| Cul-de-sac | Irregular lot size | Ravine | |||
| Conservation/green belt | Carpet Free | Garage | |||
| Garage door opener remote(s) | Water Heater | Water meter | |||
| Dishwasher | Dryer | Microwave | |||
| Hood Fan | Stove | Washer | |||
| Refrigerator | Separate entrance | Walk out | |||
| Central air conditioning | Fireplace(s) | ||||






































